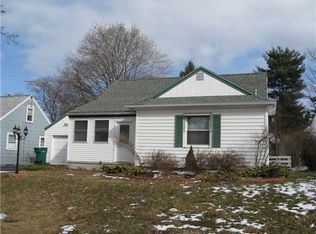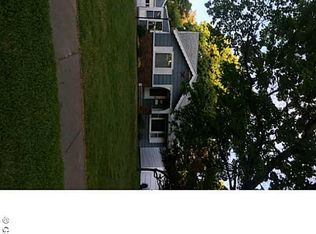Move right in to this very updated and charming three bedroom cape! The updated kitchen with included stainless steel appliances opens to a dining room and fireplaced living room. Two large bedrooms and tiled shower full bath allow for first floor living! A third bedroom and half bath along with a large storage area and bonus "Star Lit Theater Room" are found on the second floor. Arched doorways, built in shelves and china cabinet and a tree shaded front porch add to the charm of this well kept home. A new tear off roof, vinyl siding, newer furnace and water heater will keep you maintenance free for years to come. The basement offers a second half bath and dry storage/rec room space. Fully fenced back yard, attached garage. First showings 6/21 at 5:30pm Your offer reviewed 6/23 at 6:00pm
This property is off market, which means it's not currently listed for sale or rent on Zillow. This may be different from what's available on other websites or public sources.

