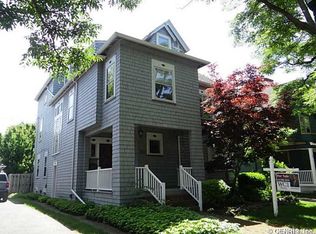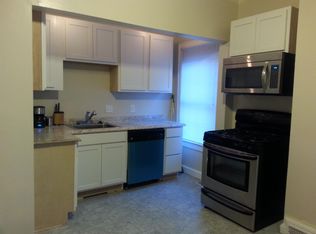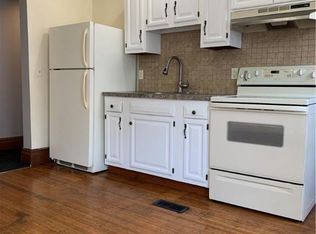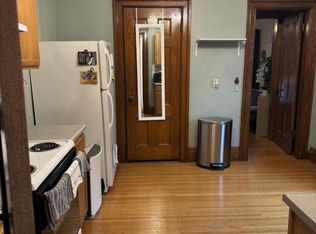This handsome colonial was built 1900. There are 5 bedrooms, 3 baths, and 2 car garage. Beautiful woodwork and French doors. Vestibule entry to spacious foyer and center staircase. There is a bedroom, with full bath on the first floor as well as a powder room. Kitchen includes an original butlers pantry. There is a lovely living room with fireplace and a formal dining room. Three large bedrooms are on the second floor. You will love the wonderful open porch. Roof is 4 years old. It was a tear off. The boiler is 10 years old and the water heater is 1 year old. The area offers wonderful walkability to numerous dining and shopping attractions.
This property is off market, which means it's not currently listed for sale or rent on Zillow. This may be different from what's available on other websites or public sources.



