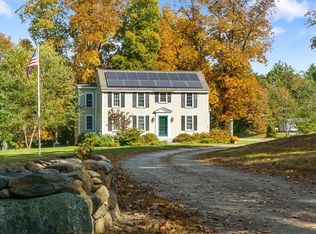Enjoy your drive down the winding driveway to the floral landscape that welcomes you to this modern-day farmhouse home. The home's exterior, paddocks and curb appeal are neat and well-maintained. 3-stall Horizon barn with tack room and wash stall built in 2018. Loads of fencing for animal pasture. Chicken coop/shed for small animals and/or garden tools. Raised beds with irrigation and established fruit and vegetables abound on this property. Massive back deck to enjoy the spectacular view. Home has three generous bedrooms and a great walk-out finished basement. Room for all! Seller is Agent.
This property is off market, which means it's not currently listed for sale or rent on Zillow. This may be different from what's available on other websites or public sources.
