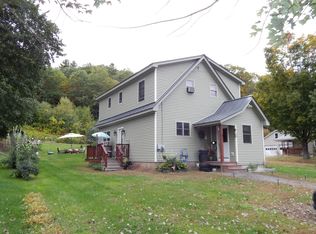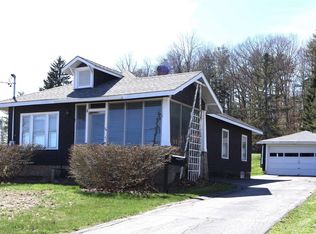Closed
Listed by:
Katie Ladue Gilbert,
KW Vermont Woodstock Cell:802-299-7522
Bought with: KW Vermont Woodstock
$445,000
54 Gifford Road, Hartford, VT 05001
3beds
2,000sqft
Single Family Residence
Built in 1980
0.41 Acres Lot
$-- Zestimate®
$223/sqft
$3,036 Estimated rent
Home value
Not available
Estimated sales range
Not available
$3,036/mo
Zestimate® history
Loading...
Owner options
Explore your selling options
What's special
Welcome to this well-maintained 3-bedroom, 2-bath split-entry ranch, perfectly set back from the road for added privacy and peaceful living. Located in the desirable town of Hartford, this home offers both convenience and comfort in a prime Upper Valley location. Enjoy the ease of walking to nearby schools, athletic fields, and the local hockey rink—perfect for active lifestyles and community connection. Inside, you’ll find a functional layout with bright, open living spaces and room for everyone with 2 bonus family rooms in the finished basement. Whether you're relaxing at home or entertaining guests, this home offers great flexibility. The newly updated kitchen boasts eat-in capability for busy lifestyles, connected to the back deck for Summer grilling. Situated less than 10 miles from DHMC, Dartmouth College, and the Lebanon Airport, this property is ideal for commuters, professionals, or anyone seeking quick access to the region’s top destinations. Don’t miss this opportunity to own a home in a central location with so much to offer—schedule your showing today! Open house Saturday 4/12/2025 10-12n. May want to park at base of driveway on Gifford Street.
Zillow last checked: 8 hours ago
Listing updated: June 02, 2025 at 12:34pm
Listed by:
Katie Ladue Gilbert,
KW Vermont Woodstock Cell:802-299-7522
Bought with:
Shawna Fox
KW Vermont Woodstock
Source: PrimeMLS,MLS#: 5035243
Facts & features
Interior
Bedrooms & bathrooms
- Bedrooms: 3
- Bathrooms: 2
- Full bathrooms: 2
Heating
- Pellet Stove, Wood, Baseboard, Electric
Cooling
- None
Appliances
- Included: Dishwasher, Dryer, Electric Range, Refrigerator, Washer
- Laundry: 1st Floor Laundry
Features
- Kitchen/Dining
- Flooring: Carpet, Laminate, Vinyl Plank
- Basement: Finished,Walk-Out Access
Interior area
- Total structure area: 2,000
- Total interior livable area: 2,000 sqft
- Finished area above ground: 2,000
- Finished area below ground: 0
Property
Parking
- Total spaces: 1
- Parking features: Paved
- Garage spaces: 1
Features
- Levels: 1.75,Split Level
- Stories: 1
- Exterior features: Deck, Garden, Poultry Coop
- Frontage length: Road frontage: 20
Lot
- Size: 0.41 Acres
- Features: Level
Details
- Additional structures: Outbuilding
- Parcel number: 28509013094
- Zoning description: R
Construction
Type & style
- Home type: SingleFamily
- Property subtype: Single Family Residence
Materials
- Wood Frame
- Foundation: Concrete
- Roof: Asphalt Shingle
Condition
- New construction: No
- Year built: 1980
Utilities & green energy
- Electric: Circuit Breakers
- Sewer: Public Sewer
- Utilities for property: None
Community & neighborhood
Location
- Region: White River Junction
Other
Other facts
- Road surface type: Paved
Price history
| Date | Event | Price |
|---|---|---|
| 5/30/2025 | Sold | $445,000+1.1%$223/sqft |
Source: | ||
| 4/14/2025 | Contingent | $440,000$220/sqft |
Source: | ||
| 4/8/2025 | Listed for sale | $440,000+25.7%$220/sqft |
Source: | ||
| 8/31/2022 | Sold | $350,000-5.1%$175/sqft |
Source: | ||
| 7/15/2022 | Contingent | $369,000$185/sqft |
Source: | ||
Public tax history
| Year | Property taxes | Tax assessment |
|---|---|---|
| 2024 | -- | $189,300 |
| 2023 | -- | $189,300 |
| 2022 | -- | $189,300 |
Find assessor info on the county website
Neighborhood: 05001
Nearby schools
GreatSchools rating
- 5/10White River SchoolGrades: PK-5Distance: 0.4 mi
- 7/10Hartford Memorial Middle SchoolGrades: 6-8Distance: 0.2 mi
- 7/10Hartford High SchoolGrades: 9-12Distance: 0.1 mi
Schools provided by the listing agent
- Elementary: White River School
- Middle: Hartford Memorial Middle
- High: Hartford High School
- District: Hartford School District
Source: PrimeMLS. This data may not be complete. We recommend contacting the local school district to confirm school assignments for this home.
Get pre-qualified for a loan
At Zillow Home Loans, we can pre-qualify you in as little as 5 minutes with no impact to your credit score.An equal housing lender. NMLS #10287.

