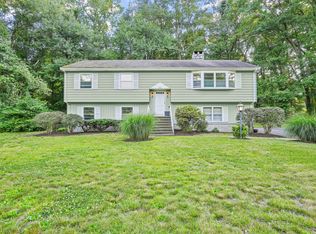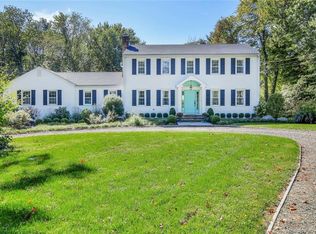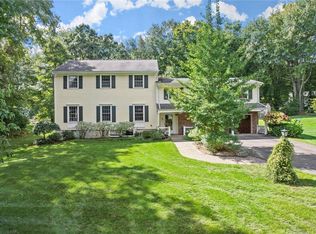Been waiting for a great opportunity? It was 60 years ago when this wonderful home was designed and built by its current owner and it has JUST HIT THE MARKET. You know what to do to make it yours. 54 Gate Ridge Road is ready for a new owner. A well-loved 1696 SF, 3 bedroom, 2 bath ranch has an attached garage and sits nicely on a flat .92 of an acre. This corner lot allows the driveway to enter from the side street giving you a sweeping front lawn. Only 2 miles to the Merritt Parkway and you can still enjoy the feel of the country life. Highly ranked schools. Shop at the local farm stands. At Silvermans family-run farm you can pick-your-own fruits, pet & feed the animals, enjoy tractor rides, have the birthday party. Take some time for golf at Smith Richardson Golf Course. Walk the pedestrian trails. If you have an interest in being part of an active community, Easton has a Volunteer EMS and Volunteer Fire Company which sponsors the annual Firemans Carnival with lots of food, rides, games, car raffleand more. Only an 18 minute ride to Fairfield train station and 21 minutes to the Westport station. Enjoy the beaches along Long Island Sound. So much to love about living in Easton.
This property is off market, which means it's not currently listed for sale or rent on Zillow. This may be different from what's available on other websites or public sources.



