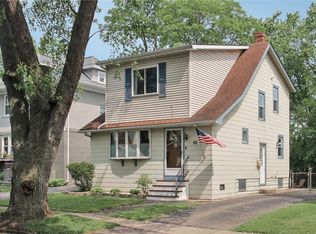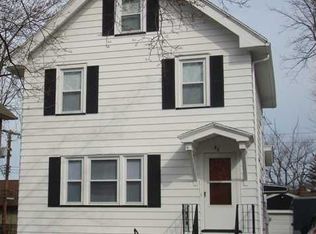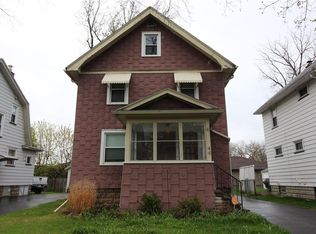Make this classic Colonial in this sought after neighborhood your home! Filled with character and charm, your decorative touches will bring out the natural beauty. Leaded glass french doors welcome you to the cozy living room featuring hardwoods, natural wood trim, built-ins & architecture design that's to die for. Spacious dining room open to the living area offers an ideal space to entertain friends & family. Recently redone kitchen provides ample counter & cabinet space while maintaining the classic yet modern feel. Upstairs features three good sized bedrooms, a beautifully done bathroom, & continued character at every turn. You'll love the Romeo & Juliet balcony and extra finished attic space. Spruce up the yard for a backyard oasis this summer with family & friends. Don't miss out!
This property is off market, which means it's not currently listed for sale or rent on Zillow. This may be different from what's available on other websites or public sources.


