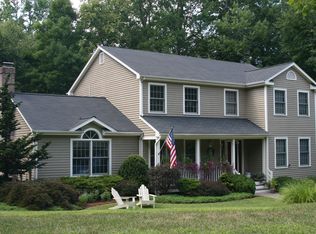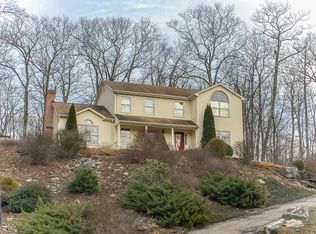Sold for $580,000
$580,000
54 Fox Run, Monroe, CT 06468
3beds
2,604sqft
Single Family Residence
Built in 1994
2.01 Acres Lot
$683,700 Zestimate®
$223/sqft
$4,208 Estimated rent
Home value
$683,700
$650,000 - $725,000
$4,208/mo
Zestimate® history
Loading...
Owner options
Explore your selling options
What's special
54 Fox Run - Well loved by the current owners, it's time to make this one your own. 3 BR custom colonial on a cul-de-sac. If you're seeking a little piece of peace and tranquility - this one's for you. With an open floor plan, entertaining will be a breeze FR, LR, Primary BR & bsmt wired for sound....(refreshments sold separately). Start with the eat-in kitchen - all eyes on the Dynasty gas range - you don't have to be a 5 star chef to appreciate this one along with stainless appliances, plenty of cabinet space and a dining area. Formal banquet-size dining room. Family room with vaulted ceiling, fireplace with pellet stove (excellent to stay cozy and shoulder the fall/spring months) sliders to deck and your private escape -Step out back and it's an immediate mood changer... gorgeous 2 tier composite deck leads to a beautiful landscaped garden and private green space. You won't need a green thumb here - all the heavy planting and designing has been done. Living room currently used as office space and powder room with laundry. Primary BR with vaulted ceiling, double closets and full bath with shower, 2 additional generous sized bedrooms and main hall bath. Lower level walk out basement with finished rec room. Generous closet spaces. 2 car garage under, attic. Vinyl siding, new A/C, Boiler & Water heater 5 yrs. Welcome to 54 Fox Run - a peaceful, easy feeling and a quick trip to shopping, restaurants, parks and Monroe schools.
Zillow last checked: 8 hours ago
Listing updated: July 09, 2024 at 08:18pm
Listed by:
Cathie Taylor 203-258-2654,
BHGRE Gaetano Marra Homes 203-627-8726
Bought with:
Antonio Stella, RES.0801086
eXp Realty
Source: Smart MLS,MLS#: 170599824
Facts & features
Interior
Bedrooms & bathrooms
- Bedrooms: 3
- Bathrooms: 3
- Full bathrooms: 2
- 1/2 bathrooms: 1
Primary bedroom
- Features: Full Bath, Stall Shower, Wall/Wall Carpet
- Level: Upper
Bedroom
- Features: Wall/Wall Carpet
- Level: Upper
Bedroom
- Features: Wall/Wall Carpet
- Level: Upper
Bathroom
- Features: Tile Floor
- Level: Main
Bathroom
- Features: Tub w/Shower, Tile Floor
- Level: Upper
Dining room
- Features: Hardwood Floor
- Level: Main
Family room
- Features: Vaulted Ceiling(s), Sliders, Hardwood Floor
- Level: Main
Kitchen
- Features: Dining Area, Pantry, Tile Floor
- Level: Main
Living room
- Features: Hardwood Floor
- Level: Main
Rec play room
- Features: Wall/Wall Carpet
- Level: Lower
Heating
- Baseboard, Oil
Cooling
- Ceiling Fan(s), Central Air
Appliances
- Included: Gas Range, Range Hood, Refrigerator, Ice Maker, Dishwasher, Washer, Dryer, Water Heater
- Laundry: Main Level
Features
- Wired for Data, Open Floorplan
- Doors: Storm Door(s)
- Windows: Thermopane Windows
- Basement: Full
- Attic: Pull Down Stairs
- Number of fireplaces: 1
Interior area
- Total structure area: 2,604
- Total interior livable area: 2,604 sqft
- Finished area above ground: 2,304
- Finished area below ground: 300
Property
Parking
- Total spaces: 2
- Parking features: Attached, Garage Door Opener, Paved
- Attached garage spaces: 2
- Has uncovered spaces: Yes
Features
- Patio & porch: Deck
- Exterior features: Garden, Rain Gutters, Lighting
Lot
- Size: 2.01 Acres
- Features: Cul-De-Sac
Details
- Parcel number: 176315
- Zoning: RF2
- Other equipment: Generator Ready
Construction
Type & style
- Home type: SingleFamily
- Architectural style: Colonial
- Property subtype: Single Family Residence
Materials
- Aluminum Siding
- Foundation: Concrete Perimeter
- Roof: Asphalt
Condition
- New construction: No
- Year built: 1994
Utilities & green energy
- Sewer: Septic Tank
- Water: Public
Green energy
- Energy efficient items: Thermostat, Doors, Windows
Community & neighborhood
Security
- Security features: Security System
Community
- Community features: Golf, Health Club, Library, Medical Facilities, Park, Near Public Transport, Shopping/Mall, Tennis Court(s)
Location
- Region: Monroe
- Subdivision: Stevenson
Price history
| Date | Event | Price |
|---|---|---|
| 11/30/2023 | Sold | $580,000+5.6%$223/sqft |
Source: | ||
| 11/6/2023 | Pending sale | $549,000$211/sqft |
Source: | ||
| 9/27/2023 | Listed for sale | $549,000+35.6%$211/sqft |
Source: | ||
| 8/26/2011 | Listing removed | $404,900$155/sqft |
Source: William Pitt Sotheby's International Realty #98500267 Report a problem | ||
| 6/5/2011 | Price change | $404,900-4.7%$155/sqft |
Source: William Pitt Sotheby's International Realty #98500267 Report a problem | ||
Public tax history
| Year | Property taxes | Tax assessment |
|---|---|---|
| 2025 | $11,975 +5.6% | $417,670 +40.9% |
| 2024 | $11,343 +1.9% | $296,400 |
| 2023 | $11,130 +1.9% | $296,400 |
Find assessor info on the county website
Neighborhood: Stepney
Nearby schools
GreatSchools rating
- 8/10Stepney Elementary SchoolGrades: K-5Distance: 1.9 mi
- 7/10Jockey Hollow SchoolGrades: 6-8Distance: 2 mi
- 9/10Masuk High SchoolGrades: 9-12Distance: 4.1 mi
Schools provided by the listing agent
- Elementary: Stepney
- High: Masuk
Source: Smart MLS. This data may not be complete. We recommend contacting the local school district to confirm school assignments for this home.
Get pre-qualified for a loan
At Zillow Home Loans, we can pre-qualify you in as little as 5 minutes with no impact to your credit score.An equal housing lender. NMLS #10287.
Sell with ease on Zillow
Get a Zillow Showcase℠ listing at no additional cost and you could sell for —faster.
$683,700
2% more+$13,674
With Zillow Showcase(estimated)$697,374

