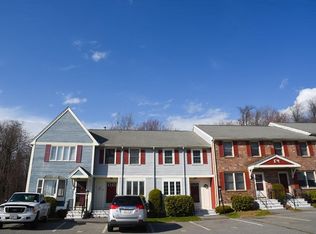*~* All offers due by Sunday (11/17) at 4:00pm! *~* Don't miss your chance to own this townhouse-style condo in the desirable Fox Meadow Condo Complex with 3 levels of living space! Your new home has everything you are looking for without the worry of exterior maintenance! You'll love the open concept living room / dining room which flows into the kitchen complete with a ½ bath, pantry & sliding glass doors leading you the back deck overlooking the treelined backyard. On the 2nd floor you'll find 2 bedrooms & a full bath. The partially finished walk out lower level provides a large family room for extra living space along with the laundry room & storage space. A little TLC is needed to make this the home you desire! Pet Friendly! Full exterior renovation in 2018 - new roof, siding, doors, windows & deck. Commuters dream with close proximity to Route 2 & 190!
This property is off market, which means it's not currently listed for sale or rent on Zillow. This may be different from what's available on other websites or public sources.

