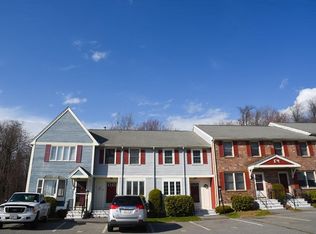Sun-Filled Townhouse in desirable well established Fox Meadow Condominium Complex. Spacious bright End Unit with 2 levels of living space in addition to an attic for additional storage. This townhouse style offers open concept living room / dining room area with a lovely bay window. Adorable kitchen with great pantry space and sliders to deck overlooking a private back yard. Half bath on the first floor for added convenience. Finished room in the basement with hardwood flooring, and additional area for storage and laundry. Complex also offers clubhouse, swimming pool and tennis courts. Deeded Parking. Pet friendly community. Convenient location with quick access to Route 2, 190 and the Commuter Rail to Boston
This property is off market, which means it's not currently listed for sale or rent on Zillow. This may be different from what's available on other websites or public sources.

