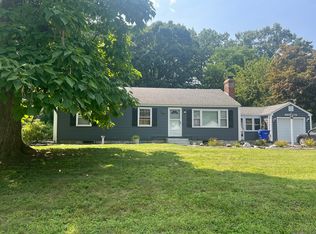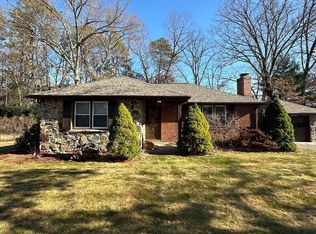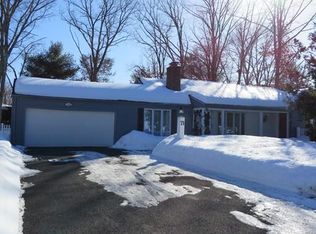This is the one you have been waiting for !! Move right in to this spectacular home. Enjoy summer time family fun with an in-ground pool. Family room overlooks pool area and is perfect for entertaining. Kitchen is completely updated with tiled flooring, cabinets and all stainless steel appliances. Spacious living room with fireplace and hardwood floors. Master bedroom with newer bath includes double sinks, and updated shower. Second floor includes full dormer on both bedrooms, hardwood floors and many closets. Remodeled Second floor bath includes Jacuzzi and Bluetooth fan & music. Basement area finished for media room, exercise area, or kids playroom. Central air, gas heat, newer 30 year architectural roofing shingles. Garage wired for generator. One car garage. This home has too many updates to list.
This property is off market, which means it's not currently listed for sale or rent on Zillow. This may be different from what's available on other websites or public sources.


