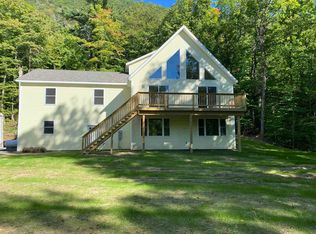Closed
Listed by:
Katrina E Roberts,
Vermont Real Estate Company 802-540-8300
Bought with: A Non PrimeMLS Agency
$520,000
54 Forest Ridge Drive, Bristol, VT 05443
4beds
3,864sqft
Single Family Residence
Built in 2022
3.34 Acres Lot
$520,300 Zestimate®
$135/sqft
$4,102 Estimated rent
Home value
$520,300
$494,000 - $546,000
$4,102/mo
Zestimate® history
Loading...
Owner options
Explore your selling options
What's special
Sellers purchased this newly constructed home in 2022 and invested over $40,000 in the past three years with 5 mini splits, custom blinds throughout, a water softener system and gutters! Work is taking them out of state and with 3864 square feet of finished living space, this home is the best buy on the market at $134/square foot! A majority of the interior finishes are neutral, allowing the new owners to make this property into the home of their dreams. With 4 bedrooms, 3 bathrooms, an elevated deck, an oversized 2 car garage and a level front yard, this home offers so much space for you to live, work and play. Just a 4 minute drive to Bristol Village, this property is one of 3 homes on a private road surrounded by trees with the Hogback Mountain Ridge in the background. The master suite is located on the top floor with a beautifully tiled shower and expansive walk-in closet. The first floor has 3 bedrooms, a full bath with double vanity, a laundry room and an open kitchen, living and dining space that provides so much versatility. The walkout lower level has an "L" shaped family room with so many windows, a sliding glass door and high ceilings -- a truly wonderful space! There is an additional fourth bedroom or bonus room as well as a 3rd bathroom on this floor. With an on demand boiler and leased solar panels - this home offers energy efficient living. Come view 54 Forest Ridge Drive today! This location provides a rural private environment with convenient access to town!
Zillow last checked: 8 hours ago
Listing updated: October 29, 2025 at 07:58am
Listed by:
Katrina E Roberts,
Vermont Real Estate Company 802-540-8300
Bought with:
A Non PrimeMLS Agency
Source: PrimeMLS,MLS#: 5059432
Facts & features
Interior
Bedrooms & bathrooms
- Bedrooms: 4
- Bathrooms: 3
- Full bathrooms: 2
- 3/4 bathrooms: 1
Heating
- Propane, Baseboard, Direct Vent, Heat Pump, Hot Water
Cooling
- Mini Split
Appliances
- Included: Dishwasher, Dryer, Microwave, Gas Range, Refrigerator, Washer, Instant Hot Water
- Laundry: 1st Floor Laundry
Features
- Cathedral Ceiling(s), Ceiling Fan(s), Kitchen/Dining, Kitchen/Living, Primary BR w/ BA, Natural Light, Walk-In Closet(s)
- Flooring: Vinyl Plank
- Windows: Blinds
- Basement: Daylight,Full,Partially Finished,Interior Stairs,Walkout,Walk-Out Access
Interior area
- Total structure area: 4,568
- Total interior livable area: 3,864 sqft
- Finished area above ground: 2,968
- Finished area below ground: 896
Property
Parking
- Total spaces: 2
- Parking features: Gravel
- Garage spaces: 2
Accessibility
- Accessibility features: 1st Floor Bedroom, 1st Floor Full Bathroom, Bathroom w/Tub, Hard Surface Flooring, 1st Floor Laundry
Features
- Levels: Two
- Stories: 2
- Exterior features: Deck, Natural Shade
Lot
- Size: 3.34 Acres
- Features: Country Setting, Wooded, Mountain, Rural
Details
- Parcel number: 9302911990
- Zoning description: resi
Construction
Type & style
- Home type: SingleFamily
- Architectural style: Contemporary
- Property subtype: Single Family Residence
Materials
- Wood Frame, Vinyl Siding
- Foundation: Poured Concrete
- Roof: Shingle
Condition
- New construction: No
- Year built: 2022
Utilities & green energy
- Electric: 200+ Amp Service, Circuit Breakers
- Sewer: Private Sewer
- Utilities for property: Cable, Propane
Community & neighborhood
Security
- Security features: Smoke Detector(s)
Location
- Region: Bristol
Other
Other facts
- Road surface type: Gravel
Price history
| Date | Event | Price |
|---|---|---|
| 10/29/2025 | Sold | $520,000$135/sqft |
Source: | ||
| 9/15/2025 | Contingent | $520,000$135/sqft |
Source: | ||
| 9/3/2025 | Listed for sale | $520,000-8%$135/sqft |
Source: | ||
| 8/21/2025 | Listing removed | $565,000$146/sqft |
Source: | ||
| 8/14/2025 | Price change | $565,000-1.7%$146/sqft |
Source: | ||
Public tax history
| Year | Property taxes | Tax assessment |
|---|---|---|
| 2024 | -- | $382,800 |
| 2023 | -- | $382,800 |
Find assessor info on the county website
Neighborhood: 05443
Nearby schools
GreatSchools rating
- 5/10Bristol Elementary SchoolGrades: PK-6Distance: 1.7 mi
- 5/10Mount Abraham Uhsd #28Grades: 7-12Distance: 1.7 mi
Schools provided by the listing agent
- Elementary: Bristol Elementary School
- Middle: Mount Abraham Union Mid/High
- High: Mount Abraham UHSD 28
- District: Mount Abraham UHSD 28
Source: PrimeMLS. This data may not be complete. We recommend contacting the local school district to confirm school assignments for this home.
Get pre-qualified for a loan
At Zillow Home Loans, we can pre-qualify you in as little as 5 minutes with no impact to your credit score.An equal housing lender. NMLS #10287.
