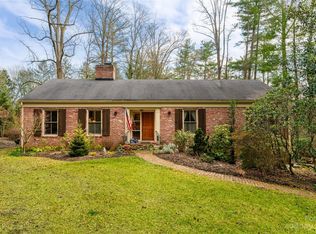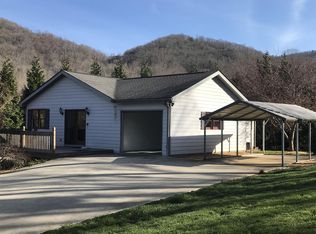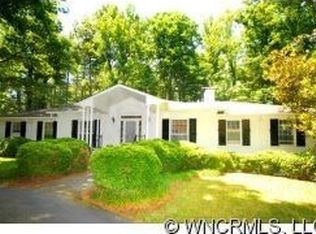Exceptional turn-key classic in heart of Biltmore Forest melds vintage character w/today's style of living. Beautiful open kitchen and veranda addition designed by Robert Griffin make entertaining a delight. Spacious light-filled rooms overlook private fully-fenced backyard. Plenty of space for all w/cozy library, large sunroom, formal LR, DR and open family room. Expanded master suite with new bath, his & her closets and sitting/dressing area. 3 add'l BRs up w/BA for each. Elevator potential.
This property is off market, which means it's not currently listed for sale or rent on Zillow. This may be different from what's available on other websites or public sources.


