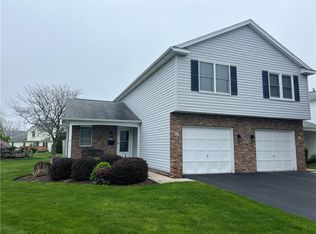Closed
$164,000
54 Flower Dale Cir, Rochester, NY 14626
2beds
1,259sqft
Townhouse, Condominium
Built in 1989
-- sqft lot
$168,300 Zestimate®
$130/sqft
$1,903 Estimated rent
Maximize your home sale
Get more eyes on your listing so you can sell faster and for more.
Home value
$168,300
$157,000 - $182,000
$1,903/mo
Zestimate® history
Loading...
Owner options
Explore your selling options
What's special
A Lovely Two-Story Townhome, a Center Unit, loaded with Extras! Large Attached Deck perfect for relaxation, grilling and entertaining of friends, a Finished Rec Room in Basement with all Newer Utilities! Private Yard & Deck Area. Show and Sell to your fussiest buyers!
Zillow last checked: 8 hours ago
Listing updated: August 18, 2025 at 09:23am
Listed by:
Rose M. Valleriani 585-227-4770,
Howard Hanna,
Cathy Sarkis 585-227-4770,
Howard Hanna
Bought with:
Julie Donofrio, 10401371572
Howard Hanna
Source: NYSAMLSs,MLS#: R1615526 Originating MLS: Rochester
Originating MLS: Rochester
Facts & features
Interior
Bedrooms & bathrooms
- Bedrooms: 2
- Bathrooms: 2
- Full bathrooms: 1
- 1/2 bathrooms: 1
- Main level bathrooms: 1
Heating
- Gas
Cooling
- Central Air
Appliances
- Included: Dishwasher, Electric Oven, Electric Range, Electric Water Heater, Disposal, Microwave, Refrigerator
Features
- Ceiling Fan(s), Cathedral Ceiling(s), Living/Dining Room, Sliding Glass Door(s), Air Filtration, Programmable Thermostat
- Flooring: Ceramic Tile, Hardwood, Varies
- Doors: Sliding Doors
- Basement: Full,Partially Finished,Sump Pump
- Has fireplace: No
Interior area
- Total structure area: 1,259
- Total interior livable area: 1,259 sqft
Property
Parking
- Total spaces: 1
- Parking features: Assigned, Attached, Garage, Two Spaces, Garage Door Opener
- Attached garage spaces: 1
Features
- Levels: Two
- Stories: 2
- Patio & porch: Deck
- Exterior features: Deck
Lot
- Size: 3,206 sqft
- Dimensions: 26 x 120
- Features: Cul-De-Sac, Rectangular, Rectangular Lot
Details
- Parcel number: 2628000740900009044000
- Special conditions: Standard
- Other equipment: Satellite Dish
Construction
Type & style
- Home type: Condo
- Property subtype: Townhouse, Condominium
Materials
- Brick, Vinyl Siding
- Roof: Asphalt
Condition
- Resale
- Year built: 1989
Utilities & green energy
- Electric: Circuit Breakers
- Sewer: Connected
- Water: Connected, Public
- Utilities for property: Cable Available, High Speed Internet Available, Sewer Connected, Water Connected
Community & neighborhood
Security
- Security features: Security System Owned
Location
- Region: Rochester
- Subdivision: Ridge Mdws Twnhms Sec 04
HOA & financial
HOA
- HOA fee: $285 monthly
- Services included: Common Area Maintenance, Maintenance Structure, Sewer, Snow Removal, Trash, Water
- Association name: Kenrick Corporation
- Association phone: 585-424-1540
Other
Other facts
- Listing terms: Cash,Conventional,VA Loan
Price history
| Date | Event | Price |
|---|---|---|
| 8/15/2025 | Sold | $164,000+2.6%$130/sqft |
Source: | ||
| 7/9/2025 | Pending sale | $159,900$127/sqft |
Source: | ||
| 6/30/2025 | Price change | $159,900-3%$127/sqft |
Source: | ||
| 6/20/2025 | Listed for sale | $164,900+87.4%$131/sqft |
Source: | ||
| 11/29/2017 | Listing removed | $1,095$1/sqft |
Source: Zillow Rental Manager Report a problem | ||
Public tax history
| Year | Property taxes | Tax assessment |
|---|---|---|
| 2024 | -- | $120,600 |
| 2023 | -- | $120,600 +26.9% |
| 2022 | -- | $95,000 |
Find assessor info on the county website
Neighborhood: 14626
Nearby schools
GreatSchools rating
- NAAutumn Lane Elementary SchoolGrades: PK-2Distance: 0.5 mi
- 4/10Athena Middle SchoolGrades: 6-8Distance: 2.2 mi
- 6/10Athena High SchoolGrades: 9-12Distance: 2.2 mi
Schools provided by the listing agent
- District: Greece
Source: NYSAMLSs. This data may not be complete. We recommend contacting the local school district to confirm school assignments for this home.
