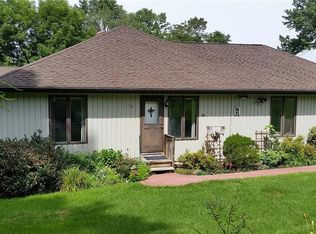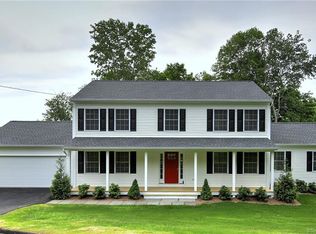Sold for $730,000
$730,000
54 Flint Ridge Road, Monroe, CT 06468
4beds
3,619sqft
Single Family Residence
Built in 1985
2.28 Acres Lot
$1,070,200 Zestimate®
$202/sqft
$4,928 Estimated rent
Home value
$1,070,200
$974,000 - $1.18M
$4,928/mo
Zestimate® history
Loading...
Owner options
Explore your selling options
What's special
Stunning direct waterfront colonial in Monroe's desirable Lakewood Estates! This home truly is one of a kind. Breathtaking views of Jockey Hollow Lake. The main home features 3 bedrooms with an optional 4th that can be converted back from the apartment. Inside you are welcomed with a sun-filled formal living and brick fireplace. The luxurious primary suite features a walk-in closet and bathroom with soaking tub and separate shower. Laundry on main floor. Attached main floor apartment with separate entrance featuring 2 bedrooms and an additional bath. Currently rented. Tenant would like to stay. Lower level with separate kitchenette. The main basement is studded out and ready to finish. Above ground pool with pool house. Enjoy lake views from the large covered deck, or take advantage of private beach rights (optional membership) and water activities exclusive to the Lakewood Estates community. Located near top-rated schools, parks, and shopping with easy commuter access-this is lakeside living at its best. Don't miss this rare opportunity! This location simply cant be beat. A little bit of love and this diamond in the rough can be restored.
Zillow last checked: 8 hours ago
Listing updated: September 26, 2025 at 11:10am
Listed by:
Ryan Braunagel 203-581-1583,
Keller Williams Realty Prtnrs. 203-459-4663
Bought with:
Millie Torres, RES.0756612
Berkshire Hathaway NE Prop.
Source: Smart MLS,MLS#: 24091784
Facts & features
Interior
Bedrooms & bathrooms
- Bedrooms: 4
- Bathrooms: 5
- Full bathrooms: 3
- 1/2 bathrooms: 2
Primary bedroom
- Level: Main
Bedroom
- Level: Main
Bedroom
- Level: Main
Bedroom
- Level: Main
Dining room
- Level: Main
Living room
- Level: Main
Heating
- Forced Air, Propane
Cooling
- Central Air
Appliances
- Included: Gas Range, Microwave, Refrigerator, Dishwasher, Water Heater
- Laundry: Main Level
Features
- In-Law Floorplan
- Basement: Full
- Attic: Pull Down Stairs
- Number of fireplaces: 1
Interior area
- Total structure area: 3,619
- Total interior livable area: 3,619 sqft
- Finished area above ground: 3,619
Property
Parking
- Total spaces: 2
- Parking features: Attached
- Attached garage spaces: 2
Features
- Patio & porch: Covered
- Exterior features: Rain Gutters, Lighting
- Has private pool: Yes
- Pool features: Above Ground
- Has view: Yes
- View description: Water
- Has water view: Yes
- Water view: Water
- Waterfront features: Waterfront, Lake, Water Community, Association Optional, Access
Lot
- Size: 2.28 Acres
Details
- Additional structures: Pool House
- Parcel number: 176486
- Zoning: RF1
Construction
Type & style
- Home type: SingleFamily
- Architectural style: Ranch
- Property subtype: Single Family Residence
Materials
- Wood Siding
- Foundation: Concrete Perimeter
- Roof: Asphalt
Condition
- New construction: No
- Year built: 1985
Utilities & green energy
- Sewer: Septic Tank
- Water: Well
Community & neighborhood
Location
- Region: Monroe
Price history
| Date | Event | Price |
|---|---|---|
| 9/26/2025 | Sold | $730,000-2.7%$202/sqft |
Source: | ||
| 5/19/2025 | Pending sale | $750,000$207/sqft |
Source: | ||
| 4/30/2025 | Listed for sale | $750,000+93.5%$207/sqft |
Source: | ||
| 8/20/1992 | Sold | $387,500$107/sqft |
Source: Public Record Report a problem | ||
| 6/1/1992 | Sold | $387,500$107/sqft |
Source: | ||
Public tax history
| Year | Property taxes | Tax assessment |
|---|---|---|
| 2025 | $18,863 +13% | $657,940 +50.8% |
| 2024 | $16,693 +1.9% | $436,200 |
| 2023 | $16,379 +1.9% | $436,200 |
Find assessor info on the county website
Neighborhood: 06468
Nearby schools
GreatSchools rating
- 8/10Fawn Hollow Elementary SchoolGrades: K-5Distance: 0.4 mi
- 7/10Jockey Hollow SchoolGrades: 6-8Distance: 0.4 mi
- 9/10Masuk High SchoolGrades: 9-12Distance: 1.9 mi
Get pre-qualified for a loan
At Zillow Home Loans, we can pre-qualify you in as little as 5 minutes with no impact to your credit score.An equal housing lender. NMLS #10287.
Sell for more on Zillow
Get a Zillow Showcase℠ listing at no additional cost and you could sell for .
$1,070,200
2% more+$21,404
With Zillow Showcase(estimated)$1,091,604

