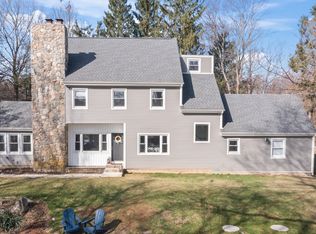Sold for $1,000,000
$1,000,000
54 Flat Swamp Road, Newtown, CT 06470
5beds
4,815sqft
Single Family Residence
Built in 1972
2.06 Acres Lot
$1,020,500 Zestimate®
$208/sqft
$6,180 Estimated rent
Home value
$1,020,500
$918,000 - $1.13M
$6,180/mo
Zestimate® history
Loading...
Owner options
Explore your selling options
What's special
Welcome to this one-of-a-kind property, which includes gorgeous stonework and rock walls with a waterfall, trellis, tiered landscaping and a gazebo for quiet enjoyment or eloquent entertaining. Lush greenery and flowers surround the property. Inside, the home presents detailed wood trim and exquisite nuances that set this home apart. From arched doorways to sunken spaces, bedrooms with hidden retreats, built ins and loft space this is a unique home with oversized rooms, hardwood floors, and each room feels open and bright with natural light coming through multiple windows. Entertain like no other on the stone patio with three entrances making flow unbeatable for family and friends to enter and exit the home while they mingle and enjoy the surroundings. The lower level has its own entrance, versatile rooms - including a full bath and kitchenette - great for an in-law, au pair or a home office. Follow the driveway up to the left and there is an undeveloped but accessible level part of the yard that would be perfect to host a pool or party barn. The accessory 2 bedroom apartment over the detached garage has a full kitchen, a full bath and laundry making it ideal for income potential or as an additional living space for family, friends or a caretaker. Square footage for the apartment is not included in square footage listed for the main home. This is a special retreat for a lucky buyer! Lots to explore in this distinctive home! The large kitchen is located off the patio for easy in/out dining. The living room's elegant built ins are great for collections/books. The family room is tucked around the corner, perfect as a playroom/gameroom with tons of shelving and storage. Both the family room and dining room have beautiful custom made coffered ceilings. Upstairs step down into the large primary with an enchanting Juliette balcony. Check out the loft in one of the other 3 bedrooms and the alcove in another.
Zillow last checked: 8 hours ago
Listing updated: June 28, 2025 at 06:57am
Listed by:
Kristen Stolfi 203-512-1234,
Berkshire Hathaway NE Prop. 203-426-8426
Bought with:
Kevin Donovan III, REB.0790647
Compass Connecticut, LLC
Source: Smart MLS,MLS#: 24087879
Facts & features
Interior
Bedrooms & bathrooms
- Bedrooms: 5
- Bathrooms: 4
- Full bathrooms: 3
- 1/2 bathrooms: 1
Primary bedroom
- Features: Vaulted Ceiling(s), Balcony/Deck, Full Bath
- Level: Upper
Bedroom
- Features: Interior Balcony, Wall/Wall Carpet
- Level: Upper
Bedroom
- Features: Wall/Wall Carpet
- Level: Upper
Bedroom
- Features: Wall/Wall Carpet
- Level: Upper
Bedroom
- Features: Wall/Wall Carpet
- Level: Lower
Bathroom
- Level: Main
Bathroom
- Features: Remodeled, Tub w/Shower, Tile Floor
- Level: Upper
Bathroom
- Features: Stall Shower, Laundry Hookup
- Level: Lower
Dining room
- Features: Bay/Bow Window, Hardwood Floor
- Level: Main
Family room
- Features: Bookcases, Built-in Features, Fireplace, Wall/Wall Carpet
- Level: Main
Family room
- Features: Skylight, Vaulted Ceiling(s), Beamed Ceilings
- Level: Lower
Kitchen
- Features: Granite Counters, Dining Area, Patio/Terrace, Hardwood Floor
- Level: Main
Living room
- Features: Bay/Bow Window, Bookcases, Built-in Features, Wood Stove, Hardwood Floor
- Level: Main
Office
- Features: Bookcases, Built-in Features
- Level: Lower
Other
- Level: Lower
Heating
- Baseboard, Electric, Oil
Cooling
- Wall Unit(s)
Appliances
- Included: Oven/Range, Microwave, Refrigerator, Dishwasher, Washer, Dryer, Water Heater
- Laundry: Lower Level
Features
- In-Law Floorplan, Wired for Sound
- Basement: Full,Heated,Finished,Apartment
- Attic: Storage,Pull Down Stairs
- Number of fireplaces: 2
Interior area
- Total structure area: 4,815
- Total interior livable area: 4,815 sqft
- Finished area above ground: 3,315
- Finished area below ground: 1,500
Property
Parking
- Total spaces: 8
- Parking features: Detached, Paved, Off Street
- Garage spaces: 4
Features
- Patio & porch: Terrace
- Exterior features: Awning(s), Garden, Stone Wall
Lot
- Size: 2.06 Acres
- Features: Wooded, Level, Sloped
Details
- Additional structures: Gazebo, Guest House
- Parcel number: 213575
- Zoning: R-1
Construction
Type & style
- Home type: SingleFamily
- Architectural style: Colonial
- Property subtype: Single Family Residence
Materials
- Wood Siding
- Foundation: Concrete Perimeter
- Roof: Asphalt
Condition
- New construction: No
- Year built: 1972
Utilities & green energy
- Sewer: Septic Tank
- Water: Well
Community & neighborhood
Community
- Community features: Golf, Health Club, Lake, Library, Medical Facilities
Location
- Region: Newtown
Price history
| Date | Event | Price |
|---|---|---|
| 6/27/2025 | Sold | $1,000,000+5.4%$208/sqft |
Source: | ||
| 6/27/2025 | Pending sale | $949,000$197/sqft |
Source: | ||
| 4/14/2025 | Contingent | $949,000$197/sqft |
Source: | ||
| 4/12/2025 | Listed for sale | $949,000$197/sqft |
Source: | ||
| 11/15/2024 | Listing removed | $949,000$197/sqft |
Source: | ||
Public tax history
| Year | Property taxes | Tax assessment |
|---|---|---|
| 2025 | $13,525 +6.6% | $470,600 |
| 2024 | $12,692 +2.8% | $470,600 |
| 2023 | $12,349 +4% | $470,600 +37.5% |
Find assessor info on the county website
Neighborhood: 06470
Nearby schools
GreatSchools rating
- 10/10Head O'Meadow Elementary SchoolGrades: K-4Distance: 1.9 mi
- 7/10Newtown Middle SchoolGrades: 7-8Distance: 3.8 mi
- 9/10Newtown High SchoolGrades: 9-12Distance: 4.8 mi
Schools provided by the listing agent
- Middle: Newtown,Reed
- High: Newtown
Source: Smart MLS. This data may not be complete. We recommend contacting the local school district to confirm school assignments for this home.
Get pre-qualified for a loan
At Zillow Home Loans, we can pre-qualify you in as little as 5 minutes with no impact to your credit score.An equal housing lender. NMLS #10287.
Sell with ease on Zillow
Get a Zillow Showcase℠ listing at no additional cost and you could sell for —faster.
$1,020,500
2% more+$20,410
With Zillow Showcase(estimated)$1,040,910
