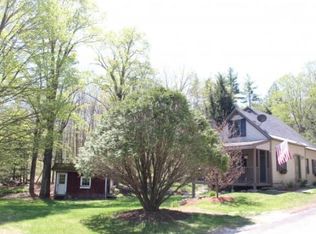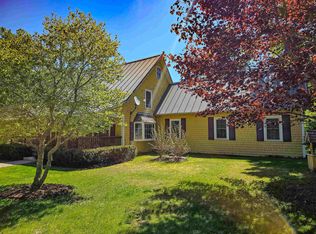Check out this STUNNING home in the "Mink's" of Warner. No, this is not an association or subdivision, but a very desirable area of town. Beauty abounds in this area of this great quintessential, country town and a mountain view with some cutting. Spectacular 2 story high fireplace with gas insert to help heat your home or for the sheer ambiance of a fire while relaxing in your living room. Hickory cabinets and Bosch appliances gives the kitchen such class. Master bedroom has a master bath and sizable walk-in closet. Bedroom 2 has an extra room that could be used as an office or made into another walk-in closet. Bedroom 3(The John Deer room) also has a sizable walk-in closet. There is definitely not a lack of closets. Most doorways in home are 36" to accommodate a wheelchair, if needed. If not, they just look impressive. This home has an attached heated garage with an interior of 25 x 27 as well as a detached oversized, heated garage-This one is 40 x 40 and has a 17 foot ceiling with a built in lift. If you are in need of a garage with a lift to work on vehicles or for storage, you have to check it out. Also, with this garage, attached is a small barn for the possibility of small horses and/or goats, or for more storage if you need it... For the days you just want to hang out with family and friends and want cool off, you will have an above ground pool with a gorgeous deck...Just minutes from I-89. If you would like a video or need to FaceTime, do not hesitate to ask.
This property is off market, which means it's not currently listed for sale or rent on Zillow. This may be different from what's available on other websites or public sources.

