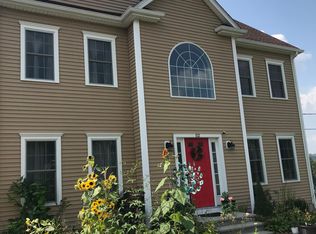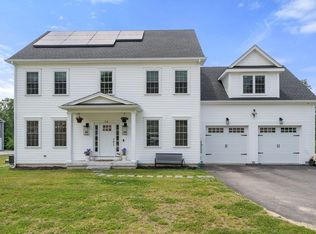Home sweet home here at Sanylah Crossing where you can find neighbors walking their dogs along the sidewalk or kids playing basketball in the driveways. 54 Field Pond Rd is one of the latest additions, just built in 2020. Over 3,300 sq ft, 5 bedrooms & 3.5 baths. There is definitely a "grand" impression walking up & into the home. Cathedral ceilings in the foyer. Wainscoting in the dining room. The spacious living room includes a gas fire place, cozy for cooler nights. The open layout is perfect for entertaining, whether hanging out in the large kitchen or taking advantage of the direct access to the back deck & backyard. Every bedroom is of adequate size with large closets. But the master bedroom is a dream, over 400 sq ft. Two large walk-in closets & a master bath with oversized shower. Laundry on the second floor. Your own theatre awaits you in the converted attic. An additional en suite was added in the walk-out basement. Convenient location. Under 10 min to 495 & downtown Milford.
This property is off market, which means it's not currently listed for sale or rent on Zillow. This may be different from what's available on other websites or public sources.

