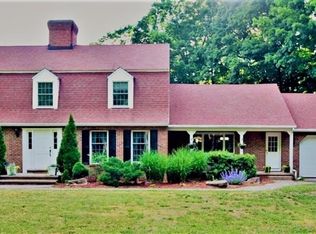Sold for $570,082 on 04/16/25
$570,082
54 Ferry Hill Rd, Granby, MA 01033
3beds
2,762sqft
Single Family Residence
Built in 1850
2.22 Acres Lot
$590,600 Zestimate®
$206/sqft
$3,416 Estimated rent
Home value
$590,600
Estimated sales range
Not available
$3,416/mo
Zestimate® history
Loading...
Owner options
Explore your selling options
What's special
HIGHEST AND BEST OFFERS DUE MONDAY, MARCH 10TH, AT 5 P.M. Looking for a place for your horse, chickens, goats? Fully-fenced large pasture with original barn, new goat barn and henhouse, plus a separate fenced back yard. A right to farm community! Mature landscaping with your own pear tree! Many original features befitting an antique home from the wide plank flooring and built-in corner cabinet, to the glass doorknobs. Other features include: beamed cathedral ceiling family room with bright new windows, bright kitchen with granite countertops, mini-splits for comfort, second floor laundry, fireplaced living room leading to the outdoor patio. Expansive garage with second floor bonus room ready for your creative space. Full basement and attic for additional storage or other possibilities. Quaint New England town just minutes from Springfield, close to many amenities including the Five Colleges, local farm stands and shopping. Schedule a showing to take a look!
Zillow last checked: 8 hours ago
Listing updated: April 16, 2025 at 11:24pm
Listed by:
Michelle Haggstrom 978-660-9912,
Keller Williams Realty North Central 978-840-9000,
Michelle Haggstrom 978-660-9912
Bought with:
Caryn Hesse
Brick & Mortar
Source: MLS PIN,MLS#: 73340318
Facts & features
Interior
Bedrooms & bathrooms
- Bedrooms: 3
- Bathrooms: 3
- Full bathrooms: 2
- 1/2 bathrooms: 1
Primary bedroom
- Features: Bathroom - Full, Closet, Flooring - Wood
- Level: Second
- Area: 263.5
- Dimensions: 15.5 x 17
Bedroom 2
- Features: Closet, Flooring - Wood
- Level: Second
- Area: 202.5
- Dimensions: 15 x 13.5
Bedroom 3
- Features: Closet, Flooring - Wood
- Level: Second
- Area: 112.78
- Dimensions: 11.67 x 9.67
Primary bathroom
- Features: Yes
Bathroom 1
- Features: Bathroom - Half, Flooring - Vinyl
- Level: First
- Area: 25.96
- Dimensions: 7.42 x 3.5
Bathroom 2
- Features: Bathroom - Full, Bathroom - With Tub & Shower
- Level: Second
- Area: 51.25
- Dimensions: 6.83 x 7.5
Bathroom 3
- Features: Bathroom - Full, Bathroom - With Tub & Shower
- Level: Second
- Area: 29.79
- Dimensions: 6.5 x 4.58
Dining room
- Features: Flooring - Wood
- Level: First
- Area: 258.93
- Dimensions: 15.08 x 17.17
Family room
- Features: Cathedral Ceiling(s), Beamed Ceilings, Flooring - Hardwood
- Level: First
- Area: 275.53
- Dimensions: 15.17 x 18.17
Kitchen
- Features: Flooring - Vinyl, Countertops - Stone/Granite/Solid
- Level: First
- Area: 178.81
- Dimensions: 13.08 x 13.67
Living room
- Features: Wood / Coal / Pellet Stove, Flooring - Hardwood, Exterior Access
- Level: Main,First
- Area: 403.87
- Dimensions: 15.58 x 25.92
Office
- Features: Flooring - Wood
- Level: Second
- Area: 85.45
- Dimensions: 9.58 x 8.92
Heating
- Hot Water, Oil, Ductless, Other
Cooling
- Ductless, Other
Appliances
- Laundry: Second Floor, Electric Dryer Hookup, Washer Hookup
Features
- Bonus Room, Office
- Flooring: Vinyl, Hardwood, Pine, Flooring - Wood, Flooring - Vinyl
- Windows: Insulated Windows
- Basement: Full,Interior Entry,Bulkhead,Concrete,Unfinished
- Number of fireplaces: 1
Interior area
- Total structure area: 2,762
- Total interior livable area: 2,762 sqft
- Finished area above ground: 2,762
Property
Parking
- Total spaces: 12
- Parking features: Detached, Storage, Workshop in Garage, Paved Drive, Off Street
- Garage spaces: 2
- Uncovered spaces: 10
Features
- Patio & porch: Patio
- Exterior features: Patio, Barn/Stable, Fenced Yard, Fruit Trees, Horses Permitted, Stone Wall
- Fencing: Fenced/Enclosed,Fenced
Lot
- Size: 2.22 Acres
- Features: Cleared, Level
Details
- Additional structures: Barn/Stable
- Parcel number: M:3 B:0G L:133,4698794
- Zoning: RES
- Horses can be raised: Yes
Construction
Type & style
- Home type: SingleFamily
- Architectural style: Colonial
- Property subtype: Single Family Residence
Materials
- Frame
- Foundation: Stone
- Roof: Shingle,Slate
Condition
- Year built: 1850
Utilities & green energy
- Electric: Circuit Breakers
- Sewer: Private Sewer
- Water: Private
- Utilities for property: for Electric Range, for Electric Dryer, Washer Hookup
Community & neighborhood
Community
- Community features: Walk/Jog Trails, Stable(s), Golf, University
Location
- Region: Granby
Other
Other facts
- Listing terms: Contract
- Road surface type: Paved
Price history
| Date | Event | Price |
|---|---|---|
| 4/16/2025 | Sold | $570,082+9.8%$206/sqft |
Source: MLS PIN #73340318 Report a problem | ||
| 3/13/2025 | Contingent | $519,000$188/sqft |
Source: MLS PIN #73340318 Report a problem | ||
| 3/3/2025 | Listed for sale | $519,000-5.6%$188/sqft |
Source: MLS PIN #73340318 Report a problem | ||
| 11/18/2024 | Listing removed | $549,900$199/sqft |
Source: MLS PIN #73274164 Report a problem | ||
| 9/30/2024 | Price change | $549,900-4.4%$199/sqft |
Source: MLS PIN #73274164 Report a problem | ||
Public tax history
| Year | Property taxes | Tax assessment |
|---|---|---|
| 2025 | $6,930 +6.2% | $450,900 +6% |
| 2024 | $6,523 -13.9% | $425,500 -3.9% |
| 2023 | $7,578 +4.3% | $442,900 +16.2% |
Find assessor info on the county website
Neighborhood: 01033
Nearby schools
GreatSchools rating
- 6/10East Meadow SchoolGrades: PK-6Distance: 2 mi
- 5/10Granby Jr Sr High SchoolGrades: 7-12Distance: 1.9 mi

Get pre-qualified for a loan
At Zillow Home Loans, we can pre-qualify you in as little as 5 minutes with no impact to your credit score.An equal housing lender. NMLS #10287.
Sell for more on Zillow
Get a free Zillow Showcase℠ listing and you could sell for .
$590,600
2% more+ $11,812
With Zillow Showcase(estimated)
$602,412