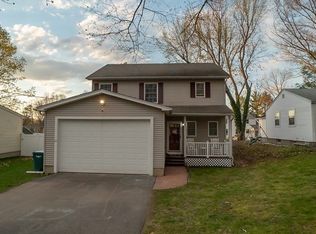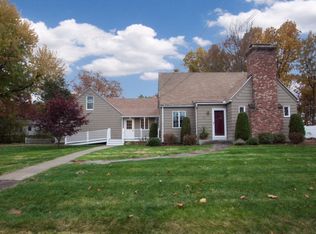Like NEW and only 10 years young READY for your immediate occupancy! Move right into this freshly painted, bright & sunny, IMMACULATE CAPE located on a DEAD END STREET. Gleaming HARDWOOD FLOORING, Living room, Dining room w/Sliders leading out to an over sized TREX DECK and an enclosed private backyard. Home features 3 bedrooms, 2.5 baths w/GRANITE & STONE counter tops, 1st FLOOR MASTER, 1st floor laundry, PANTRY and a peninsula in a kitchen in addition an attached 1 car garage with a covered foyer and additional side entry leading into the kitchen. Updates include NEW Furnace, NEW AC (2017 APO) a water treatment system and an alarm system. Home screams WELCOME HOME, kick back your feet & RELAX!!!
This property is off market, which means it's not currently listed for sale or rent on Zillow. This may be different from what's available on other websites or public sources.

