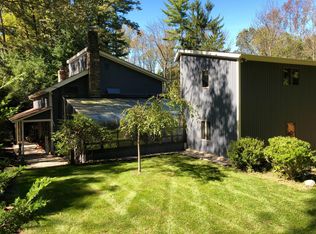Closed
$629,900
54 Farmersville Rd, Tewksbury Twp., NJ 07830
2beds
2baths
--sqft
Single Family Residence
Built in 1975
3 Acres Lot
$644,800 Zestimate®
$--/sqft
$3,034 Estimated rent
Home value
$644,800
$593,000 - $696,000
$3,034/mo
Zestimate® history
Loading...
Owner options
Explore your selling options
What's special
Zillow last checked: 12 hours ago
Listing updated: June 11, 2025 at 01:04am
Listed by:
Geraldine Perez 908-766-0808,
Coldwell Banker Realty
Bought with:
Jamie Tierney
Bhhs Zack Shore Realtors
Source: GSMLS,MLS#: 3960668
Facts & features
Price history
| Date | Event | Price |
|---|---|---|
| 6/6/2025 | Sold | $629,900 |
Source: | ||
| 5/13/2025 | Pending sale | $629,900 |
Source: | ||
| 5/4/2025 | Listed for sale | $629,900+57.5% |
Source: | ||
| 9/26/2017 | Sold | $400,000+0% |
Source: | ||
| 8/1/2017 | Listed for sale | $399,900+2756.4% |
Source: Weichert Realtors #3408041 Report a problem | ||
Public tax history
| Year | Property taxes | Tax assessment |
|---|---|---|
| 2025 | $11,309 +4.4% | $465,600 +4.4% |
| 2024 | $10,836 +2.8% | $446,100 |
| 2023 | $10,537 +4% | $446,100 |
Find assessor info on the county website
Neighborhood: 07830
Nearby schools
GreatSchools rating
- 7/10Old Turnpike SchoolGrades: 5-8Distance: 1.4 mi
- 7/10Voorhees High SchoolGrades: 9-12Distance: 4.8 mi
- 6/10Tewksbury Elementary SchoolGrades: PK-4Distance: 1.8 mi
Get a cash offer in 3 minutes
Find out how much your home could sell for in as little as 3 minutes with a no-obligation cash offer.
Estimated market value
$644,800
