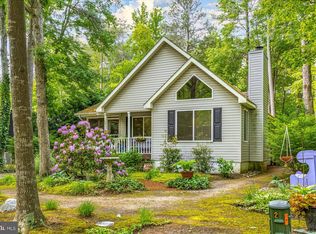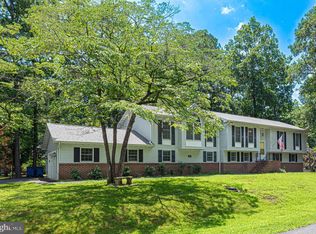Sold for $300,100
$300,100
54 Falcon Bridge Rd, Ocean Pines, MD 21811
2beds
1,152sqft
Single Family Residence
Built in 1985
10,052 Square Feet Lot
$302,100 Zestimate®
$261/sqft
$1,837 Estimated rent
Home value
$302,100
$266,000 - $341,000
$1,837/mo
Zestimate® history
Loading...
Owner options
Explore your selling options
What's special
Looking for affordability and comfort in the heart of Ocean Pines? Then this adorable A-frame home may be just what you are looking for! Bright and inviting, the two-story windows fill the space with natural light, creating a warm and welcoming atmosphere. The main level features an open living, dining, and kitchen area, along with two comfortable bedrooms and a full bath. Upstairs, a spacious loft—currently used as a third bedroom—offers flexibility as an office, lounge, or bonus space. Outside, a large deck is perfect for grilling and dining al fresco, while the generous driveway provides plenty of parking for guests. Fully encapsulated in 2024, this home offers peace-of-mind. Nestled in the desirable Ocean Pines community, you’ll enjoy access to five pools, tennis and pickleball courts, golf, marinas, a farmers market, and more—all just minutes from Ocean City’s beaches and attractions. Whether you’re looking for a full-time residence, a weekend escape or a smart investment, this cozy & turnkey home offers lots of functionality and is ready to enjoy. Schedule your showing today!
Zillow last checked: 8 hours ago
Listing updated: May 06, 2025 at 05:55am
Listed by:
Nikki Rayne 410-726-1448,
Keller Williams Realty Delmarva
Bought with:
LIZ KAPP, 238682
Long & Foster Real Estate, Inc.
Source: Bright MLS,MLS#: MDWO2029036
Facts & features
Interior
Bedrooms & bathrooms
- Bedrooms: 2
- Bathrooms: 1
- Full bathrooms: 1
- Main level bathrooms: 1
- Main level bedrooms: 2
Basement
- Area: 0
Heating
- Heat Pump, Electric
Cooling
- Central Air, Electric
Appliances
- Included: Dishwasher, Disposal, Dryer, Microwave, Oven/Range - Electric, Refrigerator, Washer, Water Heater, Electric Water Heater
Features
- Entry Level Bedroom, Open Floorplan, Other
- Flooring: Carpet, Ceramic Tile, Laminate
- Has basement: No
- Number of fireplaces: 1
Interior area
- Total structure area: 1,152
- Total interior livable area: 1,152 sqft
- Finished area above ground: 1,152
- Finished area below ground: 0
Property
Parking
- Parking features: Driveway
- Has uncovered spaces: Yes
Accessibility
- Accessibility features: None
Features
- Levels: Two
- Stories: 2
- Patio & porch: Deck
- Pool features: Community
Lot
- Size: 10,052 sqft
Details
- Additional structures: Above Grade, Below Grade
- Parcel number: 2403056287
- Zoning: R-2
- Special conditions: Standard
Construction
Type & style
- Home type: SingleFamily
- Architectural style: A-Frame
- Property subtype: Single Family Residence
Materials
- Frame
- Foundation: Crawl Space
- Roof: Shingle
Condition
- New construction: No
- Year built: 1985
Utilities & green energy
- Sewer: Public Sewer
- Water: Public
Community & neighborhood
Location
- Region: Ocean Pines
- Subdivision: None Available
HOA & financial
HOA
- Has HOA: Yes
- HOA fee: $896 annually
- Amenities included: Basketball Court, Beach Club, Boat Ramp, Community Center, Elevator(s), Dog Park, Golf Course, Jogging Path, Marina/Marina Club, Indoor Pool, Pool, Recreation Facilities, Tennis Court(s), Tot Lots/Playground, Other
- Services included: Management, Common Area Maintenance
Other
Other facts
- Listing agreement: Exclusive Right To Sell
- Ownership: Fee Simple
Price history
| Date | Event | Price |
|---|---|---|
| 4/30/2025 | Sold | $300,100+0.1%$261/sqft |
Source: | ||
| 3/21/2025 | Contingent | $299,900$260/sqft |
Source: | ||
| 3/17/2025 | Listed for sale | $299,900$260/sqft |
Source: | ||
| 3/10/2025 | Pending sale | $299,900+12.5%$260/sqft |
Source: | ||
| 4/28/2023 | Sold | $266,500+8.8%$231/sqft |
Source: | ||
Public tax history
| Year | Property taxes | Tax assessment |
|---|---|---|
| 2025 | $1,958 +7.1% | $211,200 +10.5% |
| 2024 | $1,829 +6.7% | $191,100 +6.7% |
| 2023 | $1,714 +7.2% | $179,100 -6.3% |
Find assessor info on the county website
Neighborhood: 21811
Nearby schools
GreatSchools rating
- 8/10Showell Elementary SchoolGrades: PK-4Distance: 1.7 mi
- 10/10Stephen Decatur Middle SchoolGrades: 7-8Distance: 3.8 mi
- 7/10Stephen Decatur High SchoolGrades: 9-12Distance: 3.5 mi
Schools provided by the listing agent
- District: Worcester County Public Schools
Source: Bright MLS. This data may not be complete. We recommend contacting the local school district to confirm school assignments for this home.
Get a cash offer in 3 minutes
Find out how much your home could sell for in as little as 3 minutes with a no-obligation cash offer.
Estimated market value$302,100
Get a cash offer in 3 minutes
Find out how much your home could sell for in as little as 3 minutes with a no-obligation cash offer.
Estimated market value
$302,100

