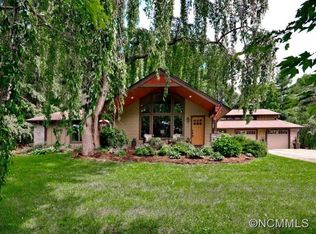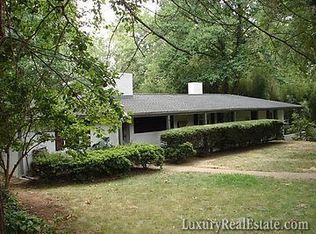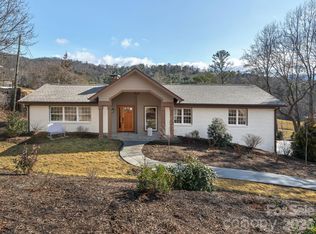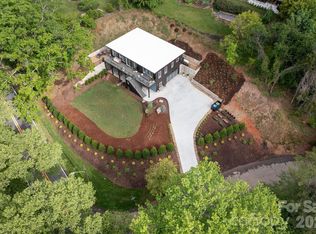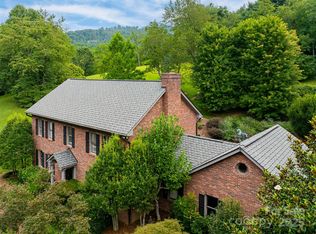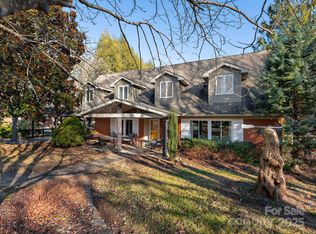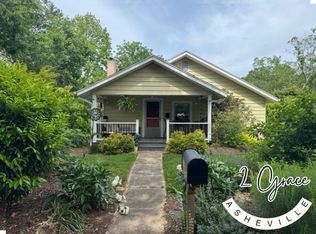Nestled within the prestigious Lakeview Park community, 54 Fairway Road presents a rare opportunity to own an elegant golf course estate offering true one-level living with panoramic views of the #4 Fairway at The Country Club of Asheville. On the market for the first time in over two decades, this meticulously maintained residence blends timeless architecture, refined interiors, and an unparalleled North Asheville location—just moments from Beaver Lake, shopping, dining, and the charm of downtown Asheville. Set on a beautifully manicured and partially level .80-acre lot, the home showcases exquisite curb appeal with mature landscaping, classic rooflines, and a welcoming covered entry. Inside, the 3,428-square-foot floor plan is designed with both comfort and flow in mind, featuring abundant natural light and expansive golf course vistas from the primary living areas. The spacious living room, anchored by a stately fireplace and custom built-ins, opens seamlessly to the dining area and adjoining kitchen with breakfast nook—ideal for both relaxed mornings and formal entertaining. The kitchen offers generous countertop space, premium cabinetry, quality appliances, a center peninsula with seating, and abundant storage. A cozy den provides a secondary gathering space or the perfect spot for a home office or library. The luxurious primary suite is a private retreat with multiple windows, a walk-in closet, and a double-sink vanity. Two additional bedrooms provide comfort and privacy for guests or family. Outdoor living is equally impressive, featuring a large rear patio perfect for alfresco dining, morning coffee, or evening sunsets over the manicured grounds. The level backyard provides space for gardening, entertaining, or simply enjoying the peaceful surroundings. Additional highlights include an enclosed garage, a dedicated laundry/mudroom, abundant storage throughout, and easy access with minimal steps for true single-level living. Every detail of this home reflects pride of ownership and thoughtful care, from its well-preserved finishes to its timeless aesthetic. Ideally situated just a short walk or golf cart ride from The Country Club of Asheville, residents can enjoy world-class golf, dining, and social amenities. Beaver Lake and its scenic walking trails are nearby, offering the perfect complement to the home’s active yet tranquil lifestyle. 54 Fairway Road captures the essence of North Asheville living—combining golf course serenity, elegant design, and unbeatable convenience in one exceptional property. This is a rare opportunity to own a home that embodies comfort, sophistication, and location perfection. Schedule your private showing today and experience the best of Lakeview Park living.
Active
$1,595,000
54 Fairway Rd, Asheville, NC 28804
3beds
3,428sqft
Est.:
Single Family Residence
Built in 1954
0.8 Acres Lot
$-- Zestimate®
$465/sqft
$49/mo HOA
What's special
True one-level livingLight-filled living spacesStunning curb appealStriking architectural linesLuxurious primary suiteEffortless flow
- 316 days |
- 1,315 |
- 25 |
Zillow last checked: 8 hours ago
Listing updated: February 18, 2026 at 01:35pm
Listing Provided by:
Mike Zboyovski mikezibby@ijbproperties.com,
Ivester Jackson Blackstream
Source: Canopy MLS as distributed by MLS GRID,MLS#: 4238244
Tour with a local agent
Facts & features
Interior
Bedrooms & bathrooms
- Bedrooms: 3
- Bathrooms: 4
- Full bathrooms: 3
- 1/2 bathrooms: 1
- Main level bedrooms: 3
Primary bedroom
- Level: Main
Bedroom s
- Level: Main
Bedroom s
- Level: Main
Bathroom full
- Level: Main
Bathroom full
- Level: Main
Den
- Level: Basement
Dining room
- Level: Main
Great room
- Level: Main
Kitchen
- Level: Main
Laundry
- Level: Main
Living room
- Level: Main
Heating
- Central, Electric, Floor Furnace, Forced Air, Heat Pump, Natural Gas, Zoned
Cooling
- Ceiling Fan(s), Central Air, Electric, Zoned
Appliances
- Included: Dishwasher, Disposal, Dryer, Gas Cooktop, Gas Oven, Gas Range, Gas Water Heater, Refrigerator, Washer, Washer/Dryer
- Laundry: Electric Dryer Hookup, Inside, Laundry Room, Main Level, Washer Hookup
Features
- Basement: Interior Entry,Partially Finished,Storage Space
- Fireplace features: Den, Living Room
Interior area
- Total structure area: 2,859
- Total interior livable area: 3,428 sqft
- Finished area above ground: 2,859
- Finished area below ground: 569
Video & virtual tour
Property
Parking
- Total spaces: 1
- Parking features: Driveway, Attached Garage, Garage Faces Side, Garage on Main Level
- Attached garage spaces: 1
- Has uncovered spaces: Yes
Features
- Levels: One
- Stories: 1
- Patio & porch: Covered, Enclosed, Front Porch, Patio, Porch, Rear Porch, Screened
- Fencing: Electric,Invisible
Lot
- Size: 0.8 Acres
- Dimensions: 175'W x 200'D
- Features: Level, On Golf Course, Paved, Wooded, Views
Details
- Parcel number: 9740450256
- Zoning: RS4
- Special conditions: Standard
Construction
Type & style
- Home type: SingleFamily
- Property subtype: Single Family Residence
Materials
- Brick Partial, Stucco, Hardboard Siding
Condition
- New construction: No
- Year built: 1954
Utilities & green energy
- Sewer: Public Sewer
- Water: City
- Utilities for property: Cable Available, Electricity Connected, Underground Utilities
Community & HOA
Community
- Features: Golf, Lake Access, Recreation Area, Walking Trails, Other
- Subdivision: Lakeview Park
HOA
- Has HOA: Yes
- HOA fee: $585 annually
- HOA name: Bob Deutsch
Location
- Region: Asheville
- Elevation: 2000 Feet
Financial & listing details
- Price per square foot: $465/sqft
- Tax assessed value: $624,600
- Annual tax amount: $6,861
- Date on market: 4/10/2025
- Cumulative days on market: 223 days
- Listing terms: Cash,Conventional
- Exclusions: Pendant Lights in Kitchen & Front Living Room Window. Wall Mounted TV's
- Electric utility on property: Yes
- Road surface type: Asphalt, Paved
Estimated market value
Not available
Estimated sales range
Not available
$3,216/mo
Price history
Price history
| Date | Event | Price |
|---|---|---|
| 10/24/2025 | Listed for sale | $1,595,000-11.1%$465/sqft |
Source: | ||
| 7/22/2025 | Listing removed | $1,795,000$524/sqft |
Source: | ||
| 4/10/2025 | Listed for sale | $1,795,000+259%$524/sqft |
Source: | ||
| 3/11/2003 | Sold | $500,000+8.9%$146/sqft |
Source: Public Record Report a problem | ||
| 6/17/2002 | Sold | $459,000$134/sqft |
Source: Public Record Report a problem | ||
Public tax history
Public tax history
| Year | Property taxes | Tax assessment |
|---|---|---|
| 2025 | $6,861 +6.3% | $624,600 |
| 2024 | $6,453 +2.6% | $624,600 |
| 2023 | $6,291 +1% | $624,600 |
| 2022 | $6,229 | $624,600 |
| 2021 | $6,229 -18.9% | $624,600 -12.3% |
| 2020 | $7,680 | $712,500 |
| 2019 | $7,680 | $712,500 |
| 2018 | $7,680 -0.2% | $712,500 +33.8% |
| 2017 | $7,692 -0.9% | $532,400 |
| 2016 | $7,764 +18.4% | $532,400 |
| 2015 | $6,559 +1.2% | $532,400 |
| 2014 | $6,480 | $532,400 |
| 2013 | -- | $532,400 -2.7% |
| 2012 | -- | $547,100 |
| 2011 | -- | $547,100 |
| 2010 | -- | $547,100 |
| 2009 | -- | $547,100 |
| 2007 | -- | $547,100 +12% |
| 2005 | -- | $488,600 |
| 2004 | -- | $488,600 |
Find assessor info on the county website
BuyAbility℠ payment
Est. payment
$8,386/mo
Principal & interest
$7633
Property taxes
$704
HOA Fees
$49
Climate risks
Neighborhood: 28804
Nearby schools
GreatSchools rating
- 4/10Ira B Jones ElementaryGrades: PK-5Distance: 0.5 mi
- 7/10Asheville MiddleGrades: 6-8Distance: 3.5 mi
- 5/10Asheville HighGrades: PK,9-12Distance: 4.4 mi
Schools provided by the listing agent
- Elementary: Asheville City
- Middle: Asheville
- High: Asheville
Source: Canopy MLS as distributed by MLS GRID. This data may not be complete. We recommend contacting the local school district to confirm school assignments for this home.
