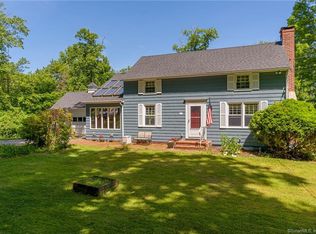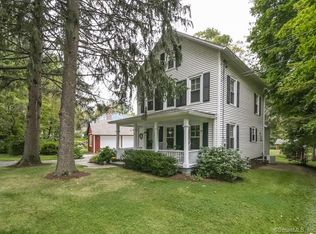Welcome Home !! Enjoy this country spacious Colonial on Danbury's finest west side. This home is perfect for entertaining family and friends whether inside or out. Terrific country charm with a casual warm sundrenched feel. Open floor plan with the main level living room flowing directly into the formal dining room. Gleaming hardwood floors and wood moldings. Family room with cozy brick fireplace which leads into the three season sun porch. Eat in kitchen with Corian counters and oak styled cabinets. Upper level bedrooms and large full baths. Plenty of closet and storage space throughout. Many new updates inside and out including new roof, new windows, new garage doors, newer driveway, new stone patio and landscaped level corner lot with much more. 2 Car garage with lower level unfinshed area, perfect for home workshop!
This property is off market, which means it's not currently listed for sale or rent on Zillow. This may be different from what's available on other websites or public sources.


