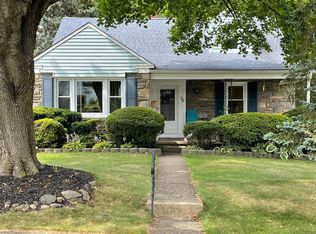Welcome to 54 Fairhill Rd! This lovely stone cape cod style home is warm and inviting. Offering a traditional floor plan and a fabulous location in Stoney Creek, this property is simply delightful. The first floor provides a spacious & airy living room with a wood-burning fireplace and a beautifully designed staircase to the second level. The sun-filled dining room has corner exposure and is open to the eat-in kitchen. Just off the kitchen is a large playroom area with sliding doors out to the beautiful, lush backyard. The second level provides a full bath with tub/shower combination and three accommodating bedrooms all with corner exposures allowing for an abundance of sunlight. The finished basement is perfect for entertaining with a powder room and a separate room with laundry and storage. The exterior living space offers a front patio adding lots of charm and curb appeal and a back patio overlooking a lovely yard with mature plantings and a thoughtfully located potting shed for storage. Beautiful hardwood flooring throughout, central air, minutes to Springfield Mall, public transportation, Philadelphia Airport, all major routes and located in the highly-rated Springfield School District! 2019-11-08
This property is off market, which means it's not currently listed for sale or rent on Zillow. This may be different from what's available on other websites or public sources.

