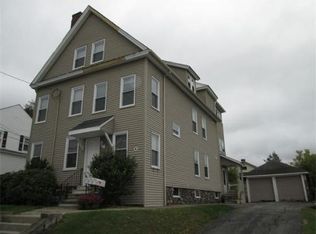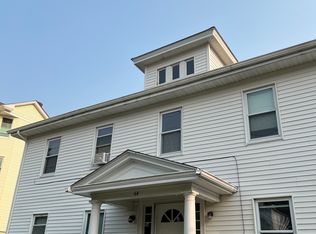Colonial On Side Street Off Of Burncoat ** FLEXIBLE FLOORPLAN And UPDATED KITCHEN AND 2 FULL BATHS** Fireplaced Front Room Currently Used As Dining Room But Could Easily Be Formal Living Room ** Side Door Into Mudroom Area And Kitchen ** Soaring Cathedral Ceilings In Back Family Room Addition ** Bedroom And Full Bath Finish Off The Main Level ** Upstairs Has Loft/Office Space ** Updated Full Bath Runs Hollywood-Style Between Office Space And Master Bedroom ** Addition Bedroom Finishes Off The Upstairs. ** Full Basement ** Cute Backyard with Reeds-Ferry Shed ** New Covered Side Entry ** Newly-Paved Left Driveway For 2 Cars And Right Driveway For 4 Additional Parking Spaces ** Other Updates Include 2014 Boiler, 2013 Hot Water Heater ** WELCOME HOME ** Open House Sunday June 30th from 12:00pm to 3:00pm
This property is off market, which means it's not currently listed for sale or rent on Zillow. This may be different from what's available on other websites or public sources.

