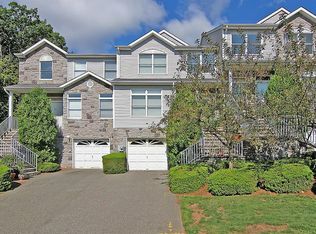Conveniently located close to shopping, dining, freeways. This bright, spacious Grand Oak features some great updates. Entire townhome is freshly painted, newer pergo floors, new refrigerator! New carpeting being installed on the 2nd floor. Open living & dining rooms and kitchen. Wonderful fireplace and private freshly stained deck with easy access to the lawn behind. Spacious 1st floor great room/family room could be converted to a legal 4th bedroom or could be a large home office. Nice-sized bedrooms upstairs including a master suite with a walk-in closet with custom built-in organizers & shelving. Expansive finished basement with a full bath. Low monthly HOA fee!
This property is off market, which means it's not currently listed for sale or rent on Zillow. This may be different from what's available on other websites or public sources.
