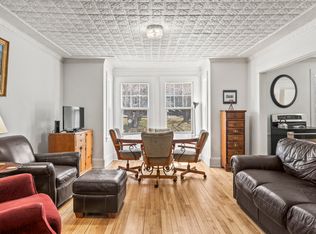A four-season adventure retreat in legendary Eustis Village! Discover this fully furnished 7-bedroom, 6-bath lodge which has been beautifully updated and is currently operating successfully with a loyal guest following. With direct access to the snowmobile and ATV trails, as well as public Dead River access within walking distance, and also located between Sugarloaf and Saddleback ski resorts, it is truly an idyllic gateway for outdoor adventures. Enthusiasts will appreciate the prime location to hiking, hunting, fishing, skiing, kayaking, and boating. The lodge features a commercial kitchen, spacious dining area with custom coffee bar, and a cozy den with a full bar, pool table, and entertainment area. The property also offers a separate 2-bedroom apartment with private entrances, perfect for owners' quarters or additional rental income. With charm, functionality, and adventure~ Moose Creek Lodge is ready for its next chapter!
Active
$499,000
54 Eustis Village Road, Eustis, ME 04936
7beds
5,516sqft
Est.:
Single Family Residence
Built in 1920
1.34 Acres Lot
$-- Zestimate®
$90/sqft
$-- HOA
What's special
Commercial kitchen
- 58 days |
- 487 |
- 19 |
Zillow last checked: 8 hours ago
Listing updated: October 30, 2025 at 11:28am
Listed by:
Selling Mountains Realty
Source: Maine Listings,MLS#: 1642314
Tour with a local agent
Facts & features
Interior
Bedrooms & bathrooms
- Bedrooms: 7
- Bathrooms: 7
- Full bathrooms: 6
- 1/2 bathrooms: 1
Bedroom 1
- Level: First
Bedroom 2
- Level: First
Bedroom 3
- Level: Second
Bedroom 4
- Level: Second
Bedroom 5
- Level: Second
Bedroom 6
- Level: Upper
Other
- Level: Upper
Dining room
- Level: First
Great room
- Level: First
Other
- Level: Upper
Kitchen
- Level: First
Kitchen
- Level: Upper
Laundry
- Level: First
Media room
- Level: First
Mud room
- Level: First
Heating
- Direct Vent Heater, Forced Air, Hot Water, Zoned
Cooling
- Wall Unit(s), Window Unit(s)
Appliances
- Included: Cooktop, Dishwasher, Dryer, Microwave, Gas Range, Refrigerator, Washer
Features
- 1st Floor Bedroom, 1st Floor Primary Bedroom w/Bath, Attic, In-Law Floorplan, Storage, Primary Bedroom w/Bath
- Flooring: Carpet, Laminate, Tile, Vinyl, Wood
- Basement: Interior Entry,Unfinished
- Has fireplace: No
- Furnished: Yes
Interior area
- Total structure area: 5,516
- Total interior livable area: 5,516 sqft
- Finished area above ground: 5,516
- Finished area below ground: 0
Video & virtual tour
Property
Parking
- Total spaces: 2
- Parking features: Gravel, 11 - 20 Spaces
- Attached garage spaces: 2
Features
- Patio & porch: Deck, Porch
- Body of water: North Branch Dead River
Lot
- Size: 1.34 Acres
- Features: Near Public Beach, Near Shopping, Near Town, Neighborhood, Rural, Ski Resort, Level, Open Lot
Details
- Zoning: GP
Construction
Type & style
- Home type: SingleFamily
- Architectural style: New Englander
- Property subtype: Single Family Residence
Materials
- Wood Frame, Wood Siding
- Roof: Metal
Condition
- Year built: 1920
Utilities & green energy
- Electric: Circuit Breakers
- Sewer: Private Sewer, Septic Design Available
- Water: Private
Community & HOA
Location
- Region: Eustis
Financial & listing details
- Price per square foot: $90/sqft
- Annual tax amount: $2,776
- Date on market: 10/30/2025
Estimated market value
Not available
Estimated sales range
Not available
Not available
Price history
Price history
| Date | Event | Price |
|---|---|---|
| 10/30/2025 | Listed for sale | $499,000-5%$90/sqft |
Source: | ||
| 10/14/2025 | Listing removed | $525,000$95/sqft |
Source: | ||
| 8/14/2025 | Price change | $525,000-4.4%$95/sqft |
Source: | ||
| 5/29/2025 | Price change | $549,000-8.3%$100/sqft |
Source: | ||
| 3/3/2025 | Listed for sale | $599,000-4.2%$109/sqft |
Source: | ||
Public tax history
Public tax history
Tax history is unavailable.BuyAbility℠ payment
Est. payment
$2,555/mo
Principal & interest
$1935
Property taxes
$445
Home insurance
$175
Climate risks
Neighborhood: 04936
Nearby schools
GreatSchools rating
- 5/10Stratton Elementary SchoolGrades: PK-8Distance: 5.5 mi
- Loading
- Loading

