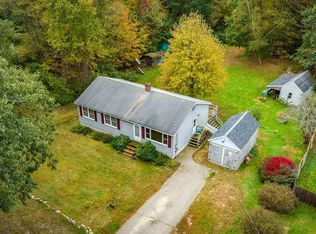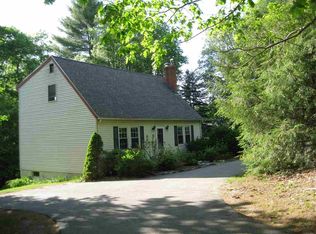Lovely 4 bedroom, 2 bath home on a pretty 2 acre lot. Kitchen & Dining Area Open to Living Room with a Gas Stove to keep you cozy & warm on those cold winter nights. Brand new furnace with multiple zones. Care free vinyl siding, all new flooring throughout. Picture yourself having a BBQ or just relaxing on your expansive deck overlooking your private backyard. Nice extra finished bonus room in the basement, perfect for an office or maybe that man cave you have been craving. Walk out Basement also comes with a workshop area and tons of storage. All this and easy access to major routes and shopping. This one is truly worth a look.
This property is off market, which means it's not currently listed for sale or rent on Zillow. This may be different from what's available on other websites or public sources.

