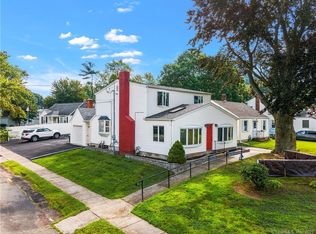Move Right in To This Cozy Ranch-Style 2 Bedroom Cape! Located in The Heart Of East Haven, Walk To Stores, Restaurants and Bus Line! The Main Level Offers 2 Bedrooms, A Full Bathroom, Remodeled Eat-In Kitchen and Living Room With Re-Finished Hardwood Floors and Wood Burning Firepace! The 2Nd Level Has 2 Rooms Currently Used As An Attic For Storage But With Potential To Be A 3Rd and 4Th Bedroom! The Lower Level Is Partially Finished With A New Basement System and Laundry Area. Enjoy A Screened in Porch With Slate Floors Located Off The Kitchen. The Beautiful Outside Yard Has A Privacy Fence, 1-Car Garage and Shed. Full House Automatic Generator Is Hooked Up To The Gas Line. Porch Roof Was Sealed and Chimney Re-Pointed in 2018. New Hot Water Heater in 2016. Driveway At Side Of Garage Was Built For Heavy Rv Or Boats. A Must See!!
This property is off market, which means it's not currently listed for sale or rent on Zillow. This may be different from what's available on other websites or public sources.
