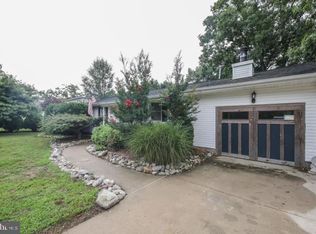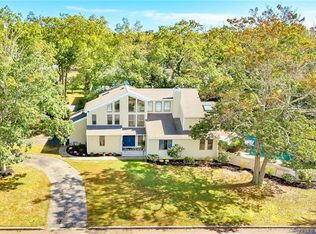Sold for $592,000
$592,000
54 Eno Rd, West Creek, NJ 08092
3beds
2,468sqft
Single Family Residence
Built in 2005
-- sqft lot
$662,200 Zestimate®
$240/sqft
$3,665 Estimated rent
Home value
$662,200
$629,000 - $695,000
$3,665/mo
Zestimate® history
Loading...
Owner options
Explore your selling options
What's special
Just beautiful corner lot contemporary home in Cedar Run This home is immaculate and tons of room and storage. Starting with the outside, the landscaping and outdoor lighting has been upgraded, new railings on front steps . Sprinkler system There is a new shed from Abbott Sheds. There is a retractable awing covering back deck. In 2022, 2 new central air units with 2 zone complete. Solar electric. Newly painted. New garage door openers and new utility sink in garage along with shelving. Kitchen sink has new sink disposal. Kitchen has double oven and broilers. Gas fireplace in family room for those cozy nights. Hardwood floors throughout the house. Washer , dryer included in sale which is in Heated garage. This one is a must see, it will not disappoint!!! SELLERS ARE MOTIVATED!
Zillow last checked: 8 hours ago
Listing updated: June 29, 2023 at 01:06pm
Listed by:
Marie Steele 609-978-5000,
Better Homes and Gardens Real Estate Murphy & Co.,
Co-Listing Agent: Margaret Cione 908-612-0644,
Better Homes and Gardens Real Estate Murphy & Co.
Bought with:
Non Member
Metropolitan Regional Information Systems, Inc.
Source: Bright MLS,MLS#: NJOC2017664
Facts & features
Interior
Bedrooms & bathrooms
- Bedrooms: 3
- Bathrooms: 2
- Full bathrooms: 2
- Main level bathrooms: 2
- Main level bedrooms: 3
Basement
- Area: 0
Heating
- Baseboard, Natural Gas
Cooling
- Central Air, Zoned, Electric
Appliances
- Included: Gas Water Heater
Features
- 9'+ Ceilings
- Flooring: Ceramic Tile, Hardwood
- Has basement: No
- Number of fireplaces: 1
- Fireplace features: Free Standing, Gas/Propane
Interior area
- Total structure area: 2,468
- Total interior livable area: 2,468 sqft
- Finished area above ground: 2,468
- Finished area below ground: 0
Property
Parking
- Total spaces: 2
- Parking features: Garage Faces Front, Garage Door Opener, Attached, Driveway
- Attached garage spaces: 2
- Has uncovered spaces: Yes
Accessibility
- Accessibility features: Doors - Swing In
Features
- Levels: Two
- Stories: 2
- Patio & porch: Deck
- Exterior features: Lighting, Underground Lawn Sprinkler
- Pool features: None
Lot
- Dimensions: 169.47 x IRREGULAR
- Features: Corner Lot, Corner Lot/Unit
Details
- Additional structures: Above Grade, Below Grade
- Parcel number: 3100120 1000006
- Zoning: R90
- Special conditions: Standard
Construction
Type & style
- Home type: SingleFamily
- Architectural style: Contemporary
- Property subtype: Single Family Residence
Materials
- Frame
- Foundation: Crawl Space
- Roof: Asphalt,Shingle
Condition
- New construction: No
- Year built: 2005
Utilities & green energy
- Sewer: Public Sewer
- Water: Public
- Utilities for property: Cable
Community & neighborhood
Location
- Region: West Creek
- Subdivision: West Creek
- Municipality: STAFFORD TWP
Other
Other facts
- Listing agreement: Exclusive Right To Sell
- Listing terms: Cash,Conventional,FHA
- Ownership: Fee Simple
Price history
| Date | Event | Price |
|---|---|---|
| 6/29/2023 | Sold | $592,000-1.2%$240/sqft |
Source: | ||
| 5/18/2023 | Contingent | $598,900$243/sqft |
Source: | ||
| 5/4/2023 | Price change | $598,900-4.1%$243/sqft |
Source: | ||
| 4/22/2023 | Price change | $624,700-3.1%$253/sqft |
Source: | ||
| 4/17/2023 | Price change | $644,500-0.8%$261/sqft |
Source: | ||
Public tax history
Tax history is unavailable.
Find assessor info on the county website
Neighborhood: 08092
Nearby schools
GreatSchools rating
- NAMeinders Learning CenterGrades: PK-KDistance: 0.8 mi
- 8/10Southern Reg Middle SchoolGrades: 7-8Distance: 1.6 mi
- 5/10Southern Reg High SchoolGrades: 9-12Distance: 1.9 mi
Get a cash offer in 3 minutes
Find out how much your home could sell for in as little as 3 minutes with a no-obligation cash offer.
Estimated market value
$662,200

