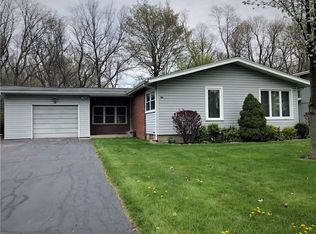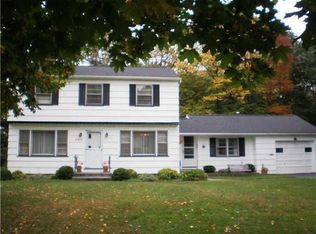Do yourself a favor, look and the pictures and watch the video tour of this lovely ranch home. Many surprises within. This versatile home boast 3 large bedrooms on the first floor. Master bedroom offers plenty of closet space and has its own private bath. Enjoy the cozy family room that opens to the formal dining room. The eat in kitchen is full of natural sunlight. Something unique about this home is the finished walk out basement with daylight windows. The basement offers endless possibilities for multi-generational family living, teen suite or just extra space for when your entertaining. Downstairs you will find a large family room and 2 other possible bedrooms. The deck over looks a private back yard.
This property is off market, which means it's not currently listed for sale or rent on Zillow. This may be different from what's available on other websites or public sources.

