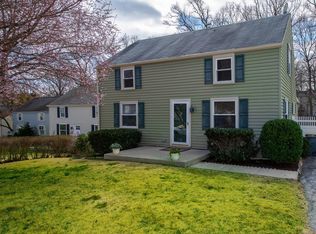Fabulous rental now available in T/E school district! This charming 4 bedroom, 2 bath cape is situated on a quiet street and within walking distance to Berwyn's town center. All appliances included! The main level features all hardwood flooring, an open living/dining room, kitchen, two bedrooms with abundant closet space and a full bathroom. The kitchen is open to the dining room and includes a dishwasher, garbage disposal, microwave, refrigerator/freezer and gas range/oven for cooking. Just off of the kitchen is a large deck, perfect for entertaining or relaxing. The upper level features two spacious bedrooms with abundant closet space, a full bathroom and additional attic storage. The lower level is partially finished with a living area, laundry area including newer high efficiency washer & dryer, plus plenty of storage space. There's a walk out from the lower level to a lower deck and the private, fenced backyard. Newer furnace and hot water heater! The private driveway provides off-street parking for 2 cars. Great value in T/E close to Rt 30, 202 and the Paoli-Thorndale train line to center city Philadelphia. Award winning T/E school district! Also available for long-term lease.
This property is off market, which means it's not currently listed for sale or rent on Zillow. This may be different from what's available on other websites or public sources.
