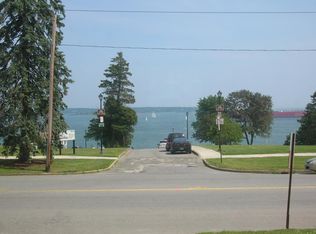Closed
$3,950,000
54 Eastern Promenade, Portland, ME 04101
4beds
5,340sqft
Single Family Residence
Built in 1875
4,791.6 Square Feet Lot
$4,251,200 Zestimate®
$740/sqft
$7,390 Estimated rent
Home value
$4,251,200
$3.83M - $4.76M
$7,390/mo
Zestimate® history
Loading...
Owner options
Explore your selling options
What's special
Rare opportunity to own this fully & exquisitely renovated Victorian home along Portland's storied Eastern Prom with striking views overlooking Fort Allen & Casco Bay - walking distance to trails, numerous coffee shops & restaurants. You will be struck by the attention to detail and the sophisticated appointments. Every aspect of this property has been carefully selected to provide the ultimate in comfort and style. The open-concept layout is perfect for entertaining guests or relaxing with family and offers plenty of privacy for everyone with 3 BR suites and an elevator accessing all levels. The primary suite on the 3rd floor boasts expansive water views, sitting and office areas with wet bar, 2 full baths - one with steam shower - and its own laundry. Outdoor space includes both a 2nd floor balcony with sitting area and hot tub overlooking the harbor and a ground level lovely private patio off the LR and Kit with space for grilling, summer dinning & lounging. A beautiful 1BR apt. with large kitchen, LR & DR areas sits over the 2 car garage and is perfect for long stay guests, a caretaker or as a rental. This property boasts an unparalleled level of sophistication and luxury.
Zillow last checked: 8 hours ago
Listing updated: September 27, 2024 at 07:35pm
Listed by:
Legacy Properties Sotheby's International Realty
Bought with:
Porta & Company
Source: Maine Listings,MLS#: 1572468
Facts & features
Interior
Bedrooms & bathrooms
- Bedrooms: 4
- Bathrooms: 6
- Full bathrooms: 5
- 1/2 bathrooms: 1
Primary bedroom
- Features: Closet, Full Bath, Laundry/Laundry Hook-up, Separate Shower, Walk-In Closet(s)
- Level: Third
Bedroom 1
- Features: Full Bath, Jetted Tub, Laundry/Laundry Hook-up, Walk-In Closet(s)
- Level: Second
Bedroom 2
- Features: Full Bath, Walk-In Closet(s)
- Level: Second
Bedroom 3
- Level: Second
Dining room
- Level: First
Great room
- Level: First
Kitchen
- Features: Eat-in Kitchen, Kitchen Island, Pantry
- Level: First
Living room
- Features: Gas Fireplace
- Level: First
Office
- Level: Third
Other
- Features: Above Garage
- Level: Second
Sunroom
- Level: First
Heating
- Baseboard, Heat Pump, Hot Water, Zoned, Radiant, Radiator
Cooling
- Heat Pump
Appliances
- Included: Dishwasher, Disposal, Dryer, Gas Range, Trash Compactor, Washer, Other
Features
- Bathtub, Elevator, In-Law Floorplan, Pantry, Shower, Walk-In Closet(s), Primary Bedroom w/Bath
- Flooring: Tile, Wood
- Basement: Interior Entry,Full
- Number of fireplaces: 1
Interior area
- Total structure area: 5,340
- Total interior livable area: 5,340 sqft
- Finished area above ground: 5,340
- Finished area below ground: 0
Property
Parking
- Total spaces: 2
- Parking features: Gravel, Other, 1 - 4 Spaces, Off Street, Heated Garage
- Garage spaces: 2
Features
- Patio & porch: Deck, Patio, Porch
- Has spa: Yes
- Has view: Yes
- View description: Scenic
- Body of water: Casco Bay
Lot
- Size: 4,791 sqft
- Features: City Lot, Near Public Beach, Near Shopping, Near Town, Neighborhood, Other, Corner Lot, Level, Sidewalks, Landscaped
Details
- Parcel number: PTLDM003BF025001
- Zoning: R6
Construction
Type & style
- Home type: SingleFamily
- Architectural style: Victorian
- Property subtype: Single Family Residence
Materials
- Wood Frame, Wood Siding
- Foundation: Stone
- Roof: Membrane,Metal,Shingle,Slate
Condition
- Year built: 1875
Utilities & green energy
- Electric: Circuit Breakers
- Sewer: Public Sewer
- Water: Public
Community & neighborhood
Security
- Security features: Fire System
Location
- Region: Portland
- Subdivision: Munjoy Hill
Other
Other facts
- Road surface type: Paved
Price history
| Date | Event | Price |
|---|---|---|
| 11/17/2023 | Sold | $3,950,000$740/sqft |
Source: | ||
| 10/6/2023 | Pending sale | $3,950,000$740/sqft |
Source: | ||
| 9/19/2023 | Listed for sale | $3,950,000$740/sqft |
Source: | ||
Public tax history
| Year | Property taxes | Tax assessment |
|---|---|---|
| 2024 | $34,809 | $2,415,600 |
| 2023 | $34,809 +5.9% | $2,415,600 |
| 2022 | $32,876 +58.8% | $2,415,600 +171.9% |
Find assessor info on the county website
Neighborhood: East End
Nearby schools
GreatSchools rating
- 2/10East End Community SchoolGrades: PK-5Distance: 0.7 mi
- 4/10Lyman Moore Middle SchoolGrades: 6-8Distance: 3.6 mi
- 4/10Portland High SchoolGrades: 9-12Distance: 1 mi
Sell for more on Zillow
Get a free Zillow Showcase℠ listing and you could sell for .
$4,251,200
2% more+ $85,024
With Zillow Showcase(estimated)
$4,336,224