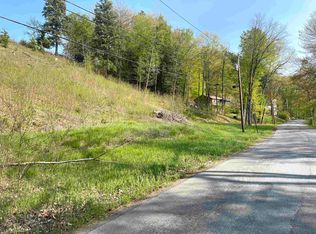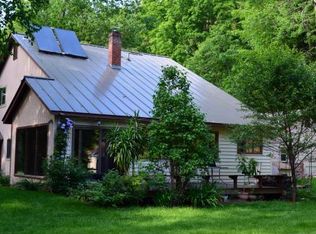Closed
Listed by:
Jeffrey H Batchelder,
Coldwell Banker LIFESTYLES - Hanover Cell:603-667-5053
Bought with: Coldwell Banker LIFESTYLES - Hanover
$470,000
54 East Wilder Road, Lebanon, NH 03784
2beds
1,491sqft
Ranch
Built in 1994
1.23 Acres Lot
$474,700 Zestimate®
$315/sqft
$2,842 Estimated rent
Home value
$474,700
$413,000 - $541,000
$2,842/mo
Zestimate® history
Loading...
Owner options
Explore your selling options
What's special
"Delayed Showings" start Saturday JUly 26 with an open house from 10am to Noon. Two bedroom, two bath 1994 raised ranch overlooking the Connecticut River on 1.23 acres. New boiler to be installed 1st week of August. 1st floor - Kitchen, Dining area, Living Room w wood stove, Screen porch & deck, Office, Bedroom and Full Bath. Lower level - Bedroom, 3/4 bath, Utility Room, Foyer, and one car garage.
Zillow last checked: 8 hours ago
Listing updated: August 29, 2025 at 10:27am
Listed by:
Jeffrey H Batchelder,
Coldwell Banker LIFESTYLES - Hanover Cell:603-667-5053
Bought with:
Jeffrey H Batchelder
Coldwell Banker LIFESTYLES - Hanover
Source: PrimeMLS,MLS#: 5052747
Facts & features
Interior
Bedrooms & bathrooms
- Bedrooms: 2
- Bathrooms: 2
- Full bathrooms: 1
- 3/4 bathrooms: 1
Heating
- Oil, Baseboard, Hot Water
Cooling
- None
Appliances
- Included: Dishwasher, Dryer, Range Hood, Electric Range, Refrigerator, Washer
Features
- Flooring: Carpet, Tile, Vinyl, Wood
- Basement: Partially Finished,Walkout,Walk-Out Access
Interior area
- Total structure area: 2,016
- Total interior livable area: 1,491 sqft
- Finished area above ground: 1,008
- Finished area below ground: 483
Property
Parking
- Total spaces: 1
- Parking features: Paved, Driveway, Garage
- Garage spaces: 1
- Has uncovered spaces: Yes
Features
- Levels: One
- Stories: 1
- Patio & porch: Screened Porch
- Exterior features: Deck, Garden
- Frontage length: Road frontage: 190
Lot
- Size: 1.23 Acres
- Features: Landscaped
Details
- Parcel number: LBANM13B3L
- Zoning description: R3
Construction
Type & style
- Home type: SingleFamily
- Architectural style: Raised Ranch
- Property subtype: Ranch
Materials
- Wood Frame, Clapboard Exterior
- Foundation: Concrete
- Roof: Shingle
Condition
- New construction: No
- Year built: 1994
Utilities & green energy
- Electric: Circuit Breakers
- Sewer: Septic Tank
- Utilities for property: Cable Available
Community & neighborhood
Location
- Region: West Lebanon
Other
Other facts
- Road surface type: Paved
Price history
| Date | Event | Price |
|---|---|---|
| 8/29/2025 | Sold | $470,000+6.8%$315/sqft |
Source: | ||
| 7/22/2025 | Listed for sale | $439,900$295/sqft |
Source: | ||
Public tax history
| Year | Property taxes | Tax assessment |
|---|---|---|
| 2024 | $8,113 +8.2% | $308,700 |
| 2023 | $7,495 +5.4% | $308,700 |
| 2022 | $7,112 -2.1% | $308,700 +29.1% |
Find assessor info on the county website
Neighborhood: 03784
Nearby schools
GreatSchools rating
- 5/10Lebanon Middle SchoolGrades: 5-8Distance: 4.5 mi
- 7/10Lebanon High SchoolGrades: 9-12Distance: 3 mi
- 7/10Mt. Lebanon SchoolGrades: PK-4Distance: 2 mi
Schools provided by the listing agent
- District: Lebanon School District
Source: PrimeMLS. This data may not be complete. We recommend contacting the local school district to confirm school assignments for this home.
Get pre-qualified for a loan
At Zillow Home Loans, we can pre-qualify you in as little as 5 minutes with no impact to your credit score.An equal housing lender. NMLS #10287.

