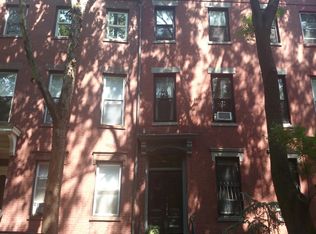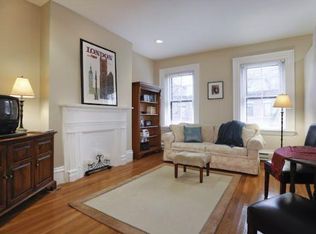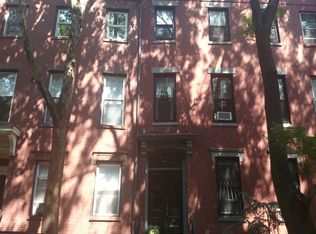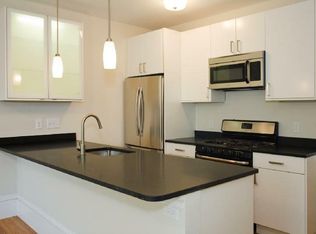Calling all developers, investors, and home owners! Don't miss your opportunity to customize this existing 3 bedroom, 1 bathroom duplex with over 1300 square feet. This property was loved by the previous homeowner and lives much larger than the represented square footage. Towering ceilings with original crown molding, ornate fireplaces, private outdoor space, 2 car parking (side by side) with direct access into the back of the home, and oversized windows are just some of the highlights this property has to offer. Whether you've been looking for a gut renovation, a condo that needs cosmetic updates, or somewhere in-between, this is the perfect place! Close proximity to some of the South End's best restaurants and transportation. You'll be happy investing here so don't wait!
This property is off market, which means it's not currently listed for sale or rent on Zillow. This may be different from what's available on other websites or public sources.



