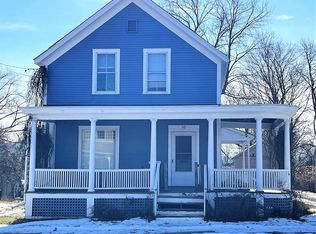Closed
Listed by:
Rhonda Nash,
Welcome Home Real Estate 802-446-4616
Bought with: Remax Summit
$297,000
54 East Center Street, Rutland City, VT 05701
3beds
1,617sqft
Single Family Residence
Built in 1910
0.42 Acres Lot
$300,200 Zestimate®
$184/sqft
$2,502 Estimated rent
Home value
$300,200
$153,000 - $588,000
$2,502/mo
Zestimate® history
Loading...
Owner options
Explore your selling options
What's special
Welcome to this tastefully renovated three-bedroom, two-bathroom single-family home situated on nearly a half-acre level city lot. Perfectly located in the heart of Rutland City, this property offers both convenience and charm, with shopping, dining, schools, and medical facilities just minutes away. Inside, you’ll find beautiful hardwood floors and a thoughtfully updated interior featuring modern finishes and comfortable living spaces throughout. The open and inviting floor plan provides an ideal flow from room to room, while the fresh renovations ensure move-in-ready comfort and peace of mind. Step outside to enjoy one of the home’s best features—a rarely found spacious lot in the city, nearly a half-acre of level land perfect for gardening, play, or entertaining. The property blends the ease of city living with the feel of a larger suburban yard. With its prime location, extensive updates, and generous outdoor space, this home is truly a must-see. Don’t miss your opportunity to make it yours!
Zillow last checked: 8 hours ago
Listing updated: November 04, 2025 at 12:53pm
Listed by:
Rhonda Nash,
Welcome Home Real Estate 802-446-4616
Bought with:
Joshua Lemieux
Remax Summit
Source: PrimeMLS,MLS#: 5058598
Facts & features
Interior
Bedrooms & bathrooms
- Bedrooms: 3
- Bathrooms: 2
- Full bathrooms: 1
- 3/4 bathrooms: 1
Heating
- Oil, Baseboard, Hot Water
Cooling
- None
Appliances
- Included: Dishwasher, Gas Range, Refrigerator, Water Heater
Features
- Dining Area, Hearth, Kitchen/Dining
- Flooring: Carpet, Hardwood, Tile
- Basement: Concrete Floor,Interior Entry
- Number of fireplaces: 1
- Fireplace features: Wood Burning, 1 Fireplace
Interior area
- Total structure area: 2,553
- Total interior livable area: 1,617 sqft
- Finished area above ground: 1,617
- Finished area below ground: 0
Property
Parking
- Parking features: Paved
Features
- Levels: Two
- Stories: 2
- Patio & porch: Porch, Covered Porch
- Has view: Yes
- View description: Mountain(s)
- Frontage length: Road frontage: 100
Lot
- Size: 0.42 Acres
- Features: City Lot
Details
- Parcel number: 54017011874
- Zoning description: Residential
Construction
Type & style
- Home type: SingleFamily
- Architectural style: Colonial
- Property subtype: Single Family Residence
Materials
- Clapboard Exterior, Wood Siding
- Foundation: Brick, Concrete, Stone
- Roof: Asphalt Shingle
Condition
- New construction: No
- Year built: 1910
Utilities & green energy
- Electric: 100 Amp Service
- Sewer: Public Sewer
- Utilities for property: Cable Available, Phone Available
Community & neighborhood
Location
- Region: Rutland
Other
Other facts
- Road surface type: Paved
Price history
| Date | Event | Price |
|---|---|---|
| 11/4/2025 | Sold | $297,000-0.7%$184/sqft |
Source: | ||
| 9/11/2025 | Price change | $299,000-4.8%$185/sqft |
Source: | ||
| 8/28/2025 | Listed for sale | $314,000-6.3%$194/sqft |
Source: | ||
| 8/21/2025 | Listing removed | $335,000$207/sqft |
Source: | ||
| 7/31/2025 | Price change | $335,000-5.6%$207/sqft |
Source: | ||
Public tax history
| Year | Property taxes | Tax assessment |
|---|---|---|
| 2024 | -- | $126,200 |
| 2023 | -- | $126,200 |
| 2022 | -- | $126,200 |
Find assessor info on the county website
Neighborhood: Rutland City
Nearby schools
GreatSchools rating
- NARutland Northeast Primary SchoolGrades: PK-2Distance: 0.7 mi
- 3/10Rutland Middle SchoolGrades: 7-8Distance: 0.8 mi
- 8/10Rutland Senior High SchoolGrades: 9-12Distance: 0.9 mi
Get pre-qualified for a loan
At Zillow Home Loans, we can pre-qualify you in as little as 5 minutes with no impact to your credit score.An equal housing lender. NMLS #10287.

