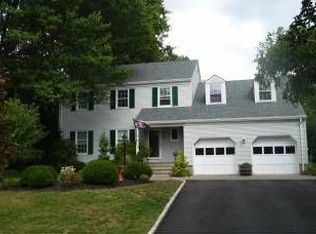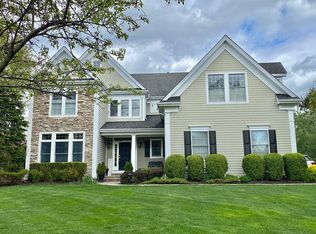Beautifully maintained center hall colonial on desirable cul de sac with mature landscaping. Walking distance to schools and town. Formal living rm w french doors open to library . hrdwd fls thru out Library has wood burning fireplace w family rm beyond. Eat in kitchen w laundry mudrm off to the side w high efficency washer and dryer. Four lg bedrooms, level private backyard w patio and hot tub. Updates since 2019 include painting exterior, interior and kitchen cabinets. New roof, gutters, chimney and fireplace liner, dishwasher, subway tile in kitchen, custom closets in all bedrooms, hot tub, fencing, newly renovated guest bath, finished basement w beverage center and flooring and ring system at all entry points.You don't want to miss this house-it is a true gem. Complete move in condition.
This property is off market, which means it's not currently listed for sale or rent on Zillow. This may be different from what's available on other websites or public sources.

