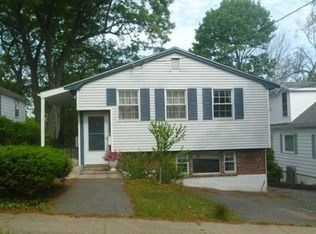Sold for $850,000 on 05/19/23
$850,000
54 Dundee Rd, Arlington, MA 02476
4beds
1,388sqft
Single Family Residence
Built in 1947
3,676 Square Feet Lot
$1,000,700 Zestimate®
$612/sqft
$4,109 Estimated rent
Home value
$1,000,700
$921,000 - $1.10M
$4,109/mo
Zestimate® history
Loading...
Owner options
Explore your selling options
What's special
Welcome to 54 Dundee Road. This charming 8 room Cape with its 4 bedrooms, 1.5 baths will check all your boxes. A perfect blend of classic charm and modern convenience. As you enter you will be greeted with a sun filled porch which opens onto a spacious and open living and dining area with gleaming hardwood floors and large windows with an abundance of natural light. A large bright eat in kitchen with all NEW stainless appliances makes this a cook's delight. The first level also contains two good sized bedrooms, home office & updated half bath. Upstairs you have two good sized bedrooms with hardwood floors, spacious closets with additional storage & full sized newer bath. The spacious heated basement offers plenty storage with potential of additional living space. The home has a fenced yard (a private secure space), garage & off street parking. Close to bike path, park, public trans, shops are restaurants. DON'T MISS IT !!!
Zillow last checked: 8 hours ago
Listing updated: May 19, 2023 at 11:36am
Listed by:
Seamus McGrath 508-283-0239,
Gibson Sotheby's International Realty 781-648-3500,
Cathy Shea 781-799-6901
Bought with:
Mark Madden
Berkshire Hathaway HomeServices Commonwealth Real Estate
Source: MLS PIN,MLS#: 73100273
Facts & features
Interior
Bedrooms & bathrooms
- Bedrooms: 4
- Bathrooms: 2
- Full bathrooms: 1
- 1/2 bathrooms: 1
Primary bedroom
- Features: Ceiling Fan(s), Closet, Flooring - Hardwood
- Level: First
- Area: 144
- Dimensions: 12 x 12
Bedroom 2
- Features: Closet, Flooring - Wall to Wall Carpet
- Level: First
- Area: 120
- Dimensions: 12 x 10
Bedroom 3
- Features: Closet, Flooring - Hardwood
- Level: Second
- Area: 168
- Dimensions: 14 x 12
Bedroom 4
- Features: Closet, Flooring - Hardwood
- Level: Second
- Area: 168
- Dimensions: 14 x 12
Bathroom 1
- Features: Bathroom - Half
- Level: First
Bathroom 2
- Features: Bathroom - Full, Bathroom - With Tub & Shower
- Level: Second
Dining room
- Features: Ceiling Fan(s), Flooring - Hardwood
- Level: First
- Area: 120
- Dimensions: 12 x 10
Kitchen
- Features: Ceiling Fan(s), Flooring - Vinyl, Stainless Steel Appliances, Gas Stove
- Level: First
- Area: 216
- Dimensions: 12 x 18
Living room
- Features: Flooring - Hardwood
- Level: First
- Area: 168
- Dimensions: 12 x 14
Office
- Features: Flooring - Hardwood
- Level: First
- Area: 80
- Dimensions: 8 x 10
Heating
- Baseboard, Natural Gas
Cooling
- Window Unit(s)
Appliances
- Laundry: Flooring - Stone/Ceramic Tile, Electric Dryer Hookup, Sink, In Basement
Features
- Office
- Flooring: Tile, Vinyl, Carpet, Hardwood, Flooring - Hardwood
- Basement: Full,Partially Finished,Walk-Out Access,Interior Entry,Garage Access
- Has fireplace: No
Interior area
- Total structure area: 1,388
- Total interior livable area: 1,388 sqft
Property
Parking
- Total spaces: 3
- Parking features: Attached, Under, Garage Door Opener, Workshop in Garage, Off Street
- Attached garage spaces: 1
- Uncovered spaces: 2
Features
- Patio & porch: Porch - Enclosed, Patio
- Exterior features: Porch - Enclosed, Patio, Fenced Yard
- Fencing: Fenced/Enclosed,Fenced
Lot
- Size: 3,676 sqft
Details
- Parcel number: 331436
- Zoning: R2
Construction
Type & style
- Home type: SingleFamily
- Architectural style: Cape
- Property subtype: Single Family Residence
Materials
- Frame, Block
- Foundation: Block
- Roof: Shingle
Condition
- Year built: 1947
Utilities & green energy
- Electric: Circuit Breakers
- Sewer: Public Sewer
- Water: Public
Community & neighborhood
Community
- Community features: Public Transportation, Shopping, Park, Walk/Jog Trails, Bike Path, Public School
Location
- Region: Arlington
Price history
| Date | Event | Price |
|---|---|---|
| 5/19/2023 | Sold | $850,000+13.5%$612/sqft |
Source: MLS PIN #73100273 Report a problem | ||
| 4/19/2023 | Listed for sale | $749,000$540/sqft |
Source: MLS PIN #73100273 Report a problem | ||
Public tax history
| Year | Property taxes | Tax assessment |
|---|---|---|
| 2025 | $7,725 +8.2% | $717,300 +6.4% |
| 2024 | $7,142 +4.8% | $674,400 +10.9% |
| 2023 | $6,816 +1.7% | $608,000 +3.6% |
Find assessor info on the county website
Neighborhood: 02476
Nearby schools
GreatSchools rating
- 8/10Dallin Elementary SchoolGrades: K-5Distance: 0.5 mi
- 9/10Ottoson Middle SchoolGrades: 7-8Distance: 0.8 mi
- 10/10Arlington High SchoolGrades: 9-12Distance: 1.5 mi
Get a cash offer in 3 minutes
Find out how much your home could sell for in as little as 3 minutes with a no-obligation cash offer.
Estimated market value
$1,000,700
Get a cash offer in 3 minutes
Find out how much your home could sell for in as little as 3 minutes with a no-obligation cash offer.
Estimated market value
$1,000,700
