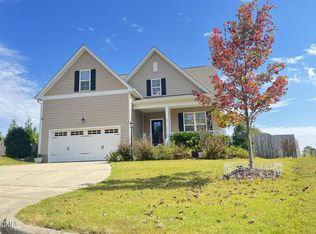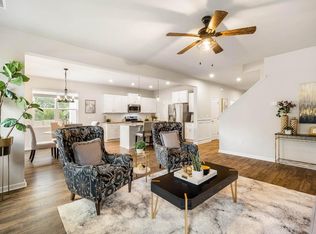Sold for $475,000
$475,000
54 Dover Ridge Ct, Chapel Hill, NC 27517
3beds
1,743sqft
Single Family Residence, Residential
Built in 2017
0.25 Acres Lot
$490,100 Zestimate®
$273/sqft
$2,610 Estimated rent
Home value
$490,100
$466,000 - $515,000
$2,610/mo
Zestimate® history
Loading...
Owner options
Explore your selling options
What's special
Light and bright, this 2017 cul-de-sac ranch plan in the Pines at Westfall offers privacy, serenity and convenience. Open plan w/cathedral ceiling, huge center island, breakfast bar, and gas logs. Custom blinds, wooden trim accents and a drop zone/utility room make for easy living. Primary suite w/tray ceiling, dual vanity, tile shower and huge WIC. Enjoy sweeping views from your screen porch, and the perfect fenced area for your furry friends. Community trails, field and pool. Minutes to shopping.
Zillow last checked: 8 hours ago
Listing updated: February 17, 2025 at 05:20pm
Listed by:
Dennis de Jong 919-307-6151,
Redfin Corporation
Bought with:
Lisa Ellis, 185688
Real Estate By Design
Source: Doorify MLS,MLS#: 2495312
Facts & features
Interior
Bedrooms & bathrooms
- Bedrooms: 3
- Bathrooms: 2
- Full bathrooms: 2
Heating
- Electric, Forced Air, Natural Gas
Cooling
- Central Air
Appliances
- Included: Dishwasher, Electric Range, Microwave, Plumbed For Ice Maker, Tankless Water Heater
- Laundry: Main Level
Features
- Bathtub/Shower Combination, Ceiling Fan(s), Double Vanity, Entrance Foyer, Granite Counters, Master Downstairs, Separate Shower, Smooth Ceilings, Tray Ceiling(s), Vaulted Ceiling(s), Walk-In Closet(s), Walk-In Shower, Water Closet
- Flooring: Hardwood, Tile
- Number of fireplaces: 1
- Fireplace features: Great Room
Interior area
- Total structure area: 1,743
- Total interior livable area: 1,743 sqft
- Finished area above ground: 1,743
- Finished area below ground: 0
Property
Parking
- Total spaces: 2
- Parking features: Attached, Concrete, Driveway, Garage
- Attached garage spaces: 2
Features
- Levels: One
- Stories: 1
- Patio & porch: Covered, Porch, Screened
- Exterior features: Fenced Yard
- Pool features: Community
- Has view: Yes
Lot
- Size: 0.25 Acres
- Dimensions: 39 x 139 x 26 x 106 x 129
- Features: Cul-De-Sac
Details
- Parcel number: 0091768
- Zoning: R-1
Construction
Type & style
- Home type: SingleFamily
- Architectural style: Transitional
- Property subtype: Single Family Residence, Residential
Materials
- Fiber Cement
Condition
- New construction: No
- Year built: 2017
Community & neighborhood
Community
- Community features: Pool
Location
- Region: Chapel Hill
- Subdivision: Westfall
HOA & financial
HOA
- Has HOA: Yes
- HOA fee: $120 monthly
- Amenities included: Pool
Price history
| Date | Event | Price |
|---|---|---|
| 3/10/2023 | Sold | $475,000+5.6%$273/sqft |
Source: | ||
| 2/18/2023 | Contingent | $450,000$258/sqft |
Source: | ||
| 2/16/2023 | Listed for sale | $450,000+29.3%$258/sqft |
Source: | ||
| 7/20/2020 | Sold | $348,000-3.3%$200/sqft |
Source: | ||
| 6/19/2020 | Pending sale | $360,000$207/sqft |
Source: Local Market Realty, LLC #2320776 Report a problem | ||
Public tax history
| Year | Property taxes | Tax assessment |
|---|---|---|
| 2024 | $2,933 +10.1% | $327,734 |
| 2023 | $2,664 +3.8% | $327,734 |
| 2022 | $2,566 +1.3% | $327,734 |
Find assessor info on the county website
Neighborhood: 27517
Nearby schools
GreatSchools rating
- 9/10North Chatham ElementaryGrades: PK-5Distance: 1.2 mi
- 4/10Margaret B. Pollard Middle SchoolGrades: 6-8Distance: 3.2 mi
- 8/10Northwood HighGrades: 9-12Distance: 7.8 mi
Schools provided by the listing agent
- Elementary: Chatham - N Chatham
- Middle: Chatham - Margaret B Pollard
- High: Chatham - Seaforth
Source: Doorify MLS. This data may not be complete. We recommend contacting the local school district to confirm school assignments for this home.
Get a cash offer in 3 minutes
Find out how much your home could sell for in as little as 3 minutes with a no-obligation cash offer.
Estimated market value$490,100
Get a cash offer in 3 minutes
Find out how much your home could sell for in as little as 3 minutes with a no-obligation cash offer.
Estimated market value
$490,100

