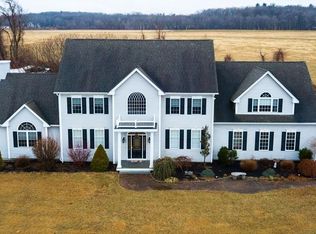This sprawling custom built ranch offers an open floor plan with 13 ft cathedral ceiling starting in the kitchen with a substantial amount of gorgeous wood cabinetry, granite counter tops & large island, newer slate finish appliances, a under cabinet vacuum pan and dining nook; the dining room provides significant space for the largest of dinner parties open to the living room with build in custom shelving, propane fireplace & beautiful view of rear of the residence. The study/library with dry bar & ceiling high book shelves is the perfect place to end your day. On the east side of the home you'll find the grand master suite has everything you could ask for; propane fireplace, walk in closet, laundry chute are joined by the master bath with double sink, spa tub, vanity & large walk in shower provides. Plus 2.58 acres, 25x13 2 car garage w/13 ft ceilings, A/C, hardwood floors & 2500 sq ft basement. 1 YEAR HOME WARRANTY & mounted TV included.
This property is off market, which means it's not currently listed for sale or rent on Zillow. This may be different from what's available on other websites or public sources.
