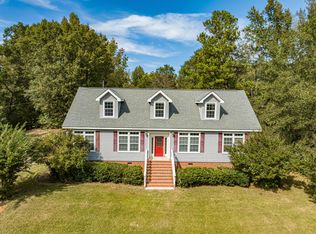Looking for privacy? Come see this beautiful updated home in the middle of 7.1 acres. Recently installed Hardi-plank siding, Recently painted throught, New granite counter tops in the kitchen, Remodeled Master bath with walk-in shower with two over head shower heads. Hall bath was recently remodeled with a walk-in shower and new toilet and vanity. Unbelievable open floor plan with hardwood floors in the Kitchen, Dining Room & Living Room. Extras include a RV Carport, School house and a workshop with an office above the workshop. The Hvac system was replaced about 8 years ago. The well is 240 ft deep and puts out 80 gallons a minute with the 1.0 hp pump that motor was replaced in 2013. The owner has left no stone unturned here and this home is in great shape.
This property is off market, which means it's not currently listed for sale or rent on Zillow. This may be different from what's available on other websites or public sources.
