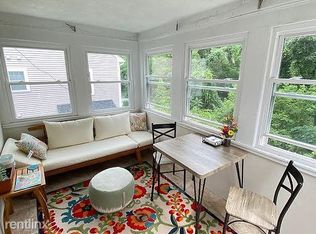Sold for $1,352,000 on 02/28/23
$1,352,000
54 Dorothy Rd #54, Arlington, MA 02474
3beds
2,651sqft
Condominium, Townhouse
Built in 2016
-- sqft lot
$-- Zestimate®
$510/sqft
$3,916 Estimated rent
Home value
Not available
Estimated sales range
Not available
$3,916/mo
Zestimate® history
Loading...
Owner options
Explore your selling options
What's special
Experience the excellence of this high caliber townhome in an amazing East Arlington location! This distinctive property was custom-built w/ an abundance of style & high-end finishes. Enter to a layout that lives like a S/F beginning in a comfortable living room that flows to an elegant dining room w/ beverage center. Continue to the beautiful gourmet kitchen w/ top-of-the-line appliances, custom cabinetry, quartz counters, farmer’s sink & island w/ seating - an adjacent bonus space overlooks the private yard. Up the gorgeous staircase are 2-bedrooms (one w/ ensuite) home office, full hall bath & convenient laundry. The primary bedroom is your 3rd floor sanctuary, w/ full bath, gas FP & skylights. The basement includes a finished gym area that is sure to inspire. Professionally landscaped, fenced-in yard offers year-round beauty & a lovely patio to entertain. This home offers the best of luxury living in a quaint neighborhood close to schools, Alewife, Bikeway & E. Arlington amenities
Zillow last checked: 8 hours ago
Listing updated: February 28, 2023 at 06:28pm
Listed by:
Steve McKenna & The Home Advantage Team 781-645-0505,
Gibson Sotheby's International Realty 781-648-3500,
Tracy Wallace 617-686-9750
Bought with:
USLiving Team
Hooli Homes Boston
Source: MLS PIN,MLS#: 73072860
Facts & features
Interior
Bedrooms & bathrooms
- Bedrooms: 3
- Bathrooms: 4
- Full bathrooms: 3
- 1/2 bathrooms: 1
- Main level bathrooms: 1
Primary bedroom
- Features: Closet, Flooring - Hardwood, Recessed Lighting
- Level: Third
- Area: 266
- Dimensions: 19 x 14
Bedroom 2
- Features: Walk-In Closet(s), Flooring - Hardwood, Recessed Lighting, Crown Molding
- Level: Second
- Area: 165
- Dimensions: 15 x 11
Bedroom 3
- Features: Closet, Flooring - Hardwood, Recessed Lighting, Crown Molding
- Level: Second
- Area: 144
- Dimensions: 16 x 9
Primary bathroom
- Features: Yes
Bathroom 1
- Features: Bathroom - Half, Flooring - Stone/Ceramic Tile, Countertops - Stone/Granite/Solid, Recessed Lighting
- Level: Main,First
- Area: 25
- Dimensions: 5 x 5
Bathroom 2
- Features: Bathroom - Full, Bathroom - Tiled With Shower Stall, Flooring - Stone/Ceramic Tile, Countertops - Stone/Granite/Solid, Recessed Lighting
- Level: Second
- Area: 45
- Dimensions: 9 x 5
Bathroom 3
- Features: Bathroom - Full, Bathroom - Tiled With Tub & Shower, Flooring - Stone/Ceramic Tile, Countertops - Stone/Granite/Solid, Recessed Lighting
- Level: Second
- Area: 35
- Dimensions: 7 x 5
Dining room
- Features: Closet/Cabinets - Custom Built, Flooring - Hardwood, Recessed Lighting, Crown Molding
- Level: First
- Area: 156
- Dimensions: 13 x 12
Kitchen
- Features: Closet, Flooring - Hardwood, Countertops - Stone/Granite/Solid, Kitchen Island, Recessed Lighting, Gas Stove, Lighting - Overhead, Crown Molding
- Level: First
- Area: 240
- Dimensions: 20 x 12
Living room
- Features: Flooring - Hardwood, Recessed Lighting, Crown Molding
- Level: First
- Area: 225
- Dimensions: 15 x 15
Office
- Features: Flooring - Hardwood, Recessed Lighting, Decorative Molding
- Level: Second
- Area: 117
- Dimensions: 13 x 9
Heating
- Forced Air, Natural Gas
Cooling
- Central Air
Appliances
- Laundry: Gas Dryer Hookup, Washer Hookup, Second Floor, In Unit
Features
- Recessed Lighting, Decorative Molding, Bathroom - Full, Bathroom - Tiled With Shower Stall, Closet, Countertops - Stone/Granite/Solid, Double Vanity, Home Office, Bathroom, Exercise Room, Internet Available - Broadband
- Flooring: Tile, Hardwood, Flooring - Hardwood
- Doors: Insulated Doors
- Windows: Insulated Windows, Screens
- Has basement: Yes
- Number of fireplaces: 1
- Fireplace features: Master Bedroom
Interior area
- Total structure area: 2,651
- Total interior livable area: 2,651 sqft
Property
Parking
- Total spaces: 2
- Parking features: Attached, Under, Garage Door Opener, Storage, Insulated, Off Street, Tandem, Driveway, Paved
- Attached garage spaces: 1
- Uncovered spaces: 1
Features
- Entry location: Unit Placement(Street)
- Patio & porch: Patio
- Exterior features: Patio, Fenced Yard, Garden, Screens, Rain Gutters, Professional Landscaping, Sprinkler System
- Fencing: Fenced
Details
- Parcel number: M:013.A B:0012 L:0054,5004193
- Zoning: R2
Construction
Type & style
- Home type: Townhouse
- Property subtype: Condominium, Townhouse
Materials
- Frame
- Roof: Shingle
Condition
- Year built: 2016
Utilities & green energy
- Electric: Circuit Breakers, 100 Amp Service
- Sewer: Public Sewer
- Water: Public
- Utilities for property: for Gas Range, for Gas Dryer
Green energy
- Energy efficient items: Thermostat
Community & neighborhood
Community
- Community features: Public Transportation, Shopping, Tennis Court(s), Park, Walk/Jog Trails, Bike Path, Highway Access, Public School, T-Station
Location
- Region: Arlington
Price history
| Date | Event | Price |
|---|---|---|
| 2/28/2023 | Sold | $1,352,000+6%$510/sqft |
Source: MLS PIN #73072860 Report a problem | ||
| 1/31/2023 | Contingent | $1,275,000$481/sqft |
Source: MLS PIN #73072860 Report a problem | ||
| 1/23/2023 | Listed for sale | $1,275,000$481/sqft |
Source: MLS PIN #73072860 Report a problem | ||
Public tax history
Tax history is unavailable.
Neighborhood: 02474
Nearby schools
GreatSchools rating
- 8/10Hardy Elementary SchoolGrades: K-5Distance: 0.3 mi
- 9/10Ottoson Middle SchoolGrades: 7-8Distance: 1.9 mi
- 10/10Arlington High SchoolGrades: 9-12Distance: 1.3 mi
Schools provided by the listing agent
- Elementary: Hardy
- Middle: Gibbs/Ottoson
- High: Ahs
Source: MLS PIN. This data may not be complete. We recommend contacting the local school district to confirm school assignments for this home.

Get pre-qualified for a loan
At Zillow Home Loans, we can pre-qualify you in as little as 5 minutes with no impact to your credit score.An equal housing lender. NMLS #10287.
