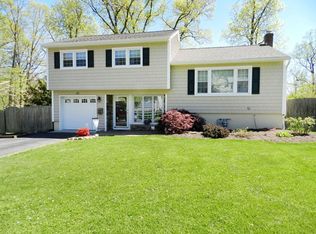Immaculate updated 3 bedroom open concept home w/gleaming h/w floors! Spacious 8x20 Foyer w/beautiful ceramic tile flooring & over-sized bay window. DR sliders lead to large Geo deck w/great views of the private, level rear yard. Gorgeous open and bright kitchen features a double tiered center island with breakfast bar, custom maple cabinets w/rope-trim crown molding, ceramic tile back-splash & rec lighting. Amazing floor plan with an easy flow for indoor/outdoor living & entertaining. Master Bedroom is beautifully updated & has a contemporary half bath. The spacious lower level houses a Family Room & half bath.Top-of-the-line, custom finished hall bath features Hansgrohe fittings, chic decorative tile work, rainfall shower head & heat fan.
This property is off market, which means it's not currently listed for sale or rent on Zillow. This may be different from what's available on other websites or public sources.
