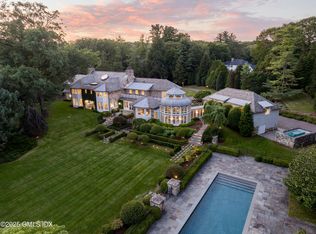Updated five-bedroom Colonial, nestled down a long private drive on 1.54 mid-country acres with amazing outdoor entertaining spaces. The interior showcases a new professional kitchen, sunlit breakfast room and family room with vaulted ceiling, floor-to-ceiling fieldstone fireplace. Grand entry, gorgeous living room with fireplace,formal dining room and main level office/guest suite. Luxurious master suite with fireplace, his/her walk-in closets, and spa bath. Four en-suite bedrooms complete the second floor; one usable as an additional remote learning center with full bath. Wine cellar, gym, 3-car garage. Level private yard. Incredible value in North Street School district close to Greenwich Country Day School. See attached list of major improvements.
This property is off market, which means it's not currently listed for sale or rent on Zillow. This may be different from what's available on other websites or public sources.
