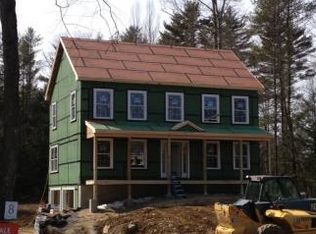Closed
$689,900
54 Dewey Road, York, ME 03909
4beds
2,906sqft
Single Family Residence
Built in 1972
0.46 Acres Lot
$861,100 Zestimate®
$237/sqft
$3,630 Estimated rent
Home value
$861,100
$801,000 - $930,000
$3,630/mo
Zestimate® history
Loading...
Owner options
Explore your selling options
What's special
Have you dreamed of living by the ocean but still want room to breathe without homes on top of each other? Welcome to 54 Dewey Road where you can bike to both Short Sands or Long Sands and enjoy all that York Beach has to offer. This contemporary home features an open concept kitchen, living room, and dining area, an office area, 2 en-suite primary bedrooms/bathrooms with one being on the first floor & one being on the second floor, a loft space currently used for additional sleeping space, and a bonus room over the 2 car heated garage that is used as a game room with a pool table that can convey with the property! The home offers many heat options with heat pumps, forced hot air thru propane, and a pellet stove. All appliances stay with the home and the home had a large addition in 2010 and the portion of the home from 1972 had a complete face lift. There are wide pine boards on the main level of the home giving the home lots of character. Come take a peek at this property, you won't be disappointed!
Zillow last checked: 8 hours ago
Listing updated: September 07, 2024 at 07:51pm
Listed by:
Moody Maxon Real Estate
Bought with:
Moody Maxon Real Estate
Source: Maine Listings,MLS#: 1567621
Facts & features
Interior
Bedrooms & bathrooms
- Bedrooms: 4
- Bathrooms: 3
- Full bathrooms: 2
- 1/2 bathrooms: 1
Bedroom 1
- Level: First
Bedroom 2
- Level: Second
Bedroom 3
- Level: Second
Bedroom 4
- Level: Second
Dining room
- Level: First
Family room
- Level: Second
Kitchen
- Level: First
Living room
- Level: First
Loft
- Level: Second
Office
- Level: First
Heating
- Forced Air, Heat Pump, Zoned, Stove
Cooling
- Heat Pump
Appliances
- Included: Dishwasher, Dryer, Microwave, Electric Range, Refrigerator, Washer
Features
- 1st Floor Primary Bedroom w/Bath, Bathtub, Shower, Storage, Walk-In Closet(s), Primary Bedroom w/Bath
- Flooring: Carpet, Tile, Wood
- Basement: Doghouse,Interior Entry,Full,Unfinished
- Has fireplace: No
Interior area
- Total structure area: 2,906
- Total interior livable area: 2,906 sqft
- Finished area above ground: 2,906
- Finished area below ground: 0
Property
Parking
- Total spaces: 2
- Parking features: Paved, 5 - 10 Spaces, On Site, Garage Door Opener, Storage
- Attached garage spaces: 2
Features
- Patio & porch: Deck, Porch
Lot
- Size: 0.46 Acres
- Features: Near Public Beach, Level, Open Lot, Wooded
Details
- Parcel number: YORKM0030AB0079
- Zoning: Residential
Construction
Type & style
- Home type: SingleFamily
- Architectural style: Contemporary
- Property subtype: Single Family Residence
Materials
- Wood Frame, Vinyl Siding
- Roof: Shingle
Condition
- Year built: 1972
Utilities & green energy
- Electric: Circuit Breakers
- Water: Private, Well
Community & neighborhood
Location
- Region: York
HOA & financial
HOA
- Has HOA: Yes
- HOA fee: $275 annually
Other
Other facts
- Road surface type: Gravel, Dirt
Price history
| Date | Event | Price |
|---|---|---|
| 9/29/2023 | Sold | $689,900$237/sqft |
Source: | ||
| 9/15/2023 | Pending sale | $689,900$237/sqft |
Source: | ||
| 8/16/2023 | Price change | $689,900-5.5%$237/sqft |
Source: | ||
| 8/4/2023 | Listed for sale | $729,900+16.8%$251/sqft |
Source: | ||
| 4/21/2022 | Sold | $625,000$215/sqft |
Source: Public Record Report a problem | ||
Public tax history
| Year | Property taxes | Tax assessment |
|---|---|---|
| 2024 | $5,612 -0.6% | $668,100 |
| 2023 | $5,645 -4.3% | $668,100 -3.2% |
| 2022 | $5,900 +8.6% | $690,000 +26.4% |
Find assessor info on the county website
Neighborhood: Cape Neddick
Nearby schools
GreatSchools rating
- 10/10Coastal Ridge Elementary SchoolGrades: 2-4Distance: 1.8 mi
- 9/10York Middle SchoolGrades: 5-8Distance: 2.7 mi
- 8/10York High SchoolGrades: 9-12Distance: 1.4 mi
Get pre-qualified for a loan
At Zillow Home Loans, we can pre-qualify you in as little as 5 minutes with no impact to your credit score.An equal housing lender. NMLS #10287.
Sell for more on Zillow
Get a Zillow Showcase℠ listing at no additional cost and you could sell for .
$861,100
2% more+$17,222
With Zillow Showcase(estimated)$878,322
