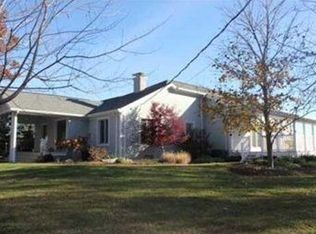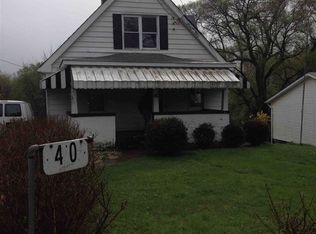Sold for $225,000
Street View
$225,000
54 Devils Den Rd, Burgettstown, PA 15021
3beds
2baths
1,176sqft
SingleFamily
Built in 1964
1 Acres Lot
$228,000 Zestimate®
$191/sqft
$1,418 Estimated rent
Home value
$228,000
$205,000 - $253,000
$1,418/mo
Zestimate® history
Loading...
Owner options
Explore your selling options
What's special
54 Devils Den Rd, Burgettstown, PA 15021 is a single family home that contains 1,176 sq ft and was built in 1964. It contains 3 bedrooms and 2 bathrooms. This home last sold for $225,000 in September 2025.
The Zestimate for this house is $228,000. The Rent Zestimate for this home is $1,418/mo.
Facts & features
Interior
Bedrooms & bathrooms
- Bedrooms: 3
- Bathrooms: 2
Heating
- Other
Interior area
- Total interior livable area: 1,176 sqft
Property
Parking
- Parking features: Garage - Attached
Features
- Exterior features: Brick
Lot
- Size: 1 Acres
Details
- Parcel number: 3400110400000700
Construction
Type & style
- Home type: SingleFamily
Condition
- Year built: 1964
Community & neighborhood
Location
- Region: Burgettstown
Price history
| Date | Event | Price |
|---|---|---|
| 9/2/2025 | Sold | $225,000-6.2%$191/sqft |
Source: Public Record Report a problem | ||
| 6/8/2025 | Price change | $239,900-2%$204/sqft |
Source: | ||
| 5/23/2025 | Listed for sale | $244,900$208/sqft |
Source: | ||
| 5/14/2025 | Contingent | $244,900$208/sqft |
Source: | ||
| 5/6/2025 | Listed for sale | $244,900+206.1%$208/sqft |
Source: | ||
Public tax history
| Year | Property taxes | Tax assessment |
|---|---|---|
| 2025 | $2,351 +5.8% | $130,300 |
| 2024 | $2,223 | $130,300 |
| 2023 | $2,223 +9.8% | $130,300 |
Find assessor info on the county website
Neighborhood: 15021
Nearby schools
GreatSchools rating
- 6/10Burgettstown El CenterGrades: K-5Distance: 6.7 mi
- 6/10Burgettstown Middle School/High SchoolGrades: 6-12Distance: 6.7 mi

Get pre-qualified for a loan
At Zillow Home Loans, we can pre-qualify you in as little as 5 minutes with no impact to your credit score.An equal housing lender. NMLS #10287.

