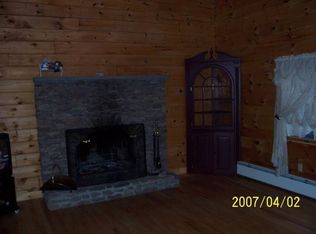This home has to be seen in person to truly appreciate how amazing it is! Enter through the side door to be greeted by the over-sized mudroom w/ access to the garage as well as the open, spacious family room w/ 12 foot ceilings & full walkout exterior access. Up a few steps to the open kitchen w/ center island, SS appliances & granite counters w/ access to the back deck. Kitchen spills into the bright, sunny LR w/ soaring ceilings, a cozy gas fireplace & DR w/ gleaming hardwoods & wainscotting. A home office/playroom/home gym w/ french doors & bedroom plus a full bath w/ double vanity finish off the main level. The second floor offers a beautiful master bedroom & two other generously sized bedrooms & a full bath. Follow the second staircase to the lower level Outside, entertain family & friends in your own oasis featuring the stone patio, hot tub & above ground pool plus a pristine & private landscaped yard. Three finished levels of functional, sunlit & beautiful living space.
This property is off market, which means it's not currently listed for sale or rent on Zillow. This may be different from what's available on other websites or public sources.
