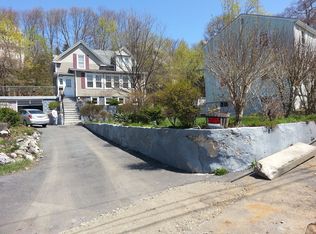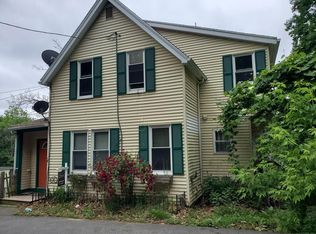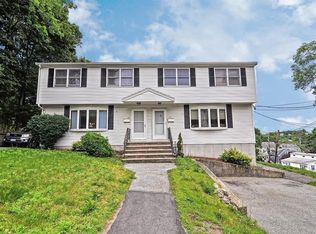Amazing opportunity to own this YOUNG 3 bedroom colonial on the Melrose line with a fantastic floor plan, fenced yard, and full semi-finished WALKOUT basement with high ceilings! Move right in and relax in your large sun room with radiant floor heating and watch the seasons change with seasonal views of the Boston skyline. The large kitchen, dining room, and generously sized bedrooms complete this wonderful package. Enjoy easy access to both highways and public transportation with just a .2 mile walk to the 106 bus to the Orange line. A new roof (2014) and 3 non tandem parking spots complete this incredible home. Homes like this one do not come along often so don't miss your chance!
This property is off market, which means it's not currently listed for sale or rent on Zillow. This may be different from what's available on other websites or public sources.


