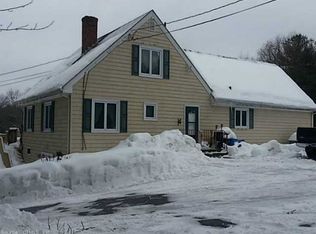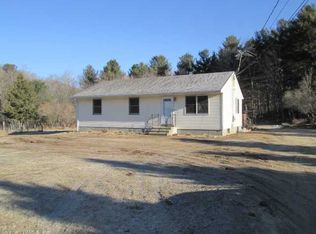Seclusion and privacy on a dead end private road lies a colonial style home that is not just welcoming but cozy and comfortable too!! This home features three bedrooms and two and a half baths along with a family room and den/bedroom in the finished basement. The Grand entryway opens up two stories tall, farm house style eat-in kitchen, large living room including a fireplace with a sitting nook, formal dining room and half bath all complete the first floor. All three bedrooms are on the second floor along with a large master suite and full bathroom with Jacuzzi tub and double stand in shower. The additional bedrooms are a generous size with larger closets and their own guest bathroom to share. The enormous back deck walks out from the kitchen and is a wonderful area for an extended living space and entertaining. The Home is surrounded by forest however, has an expansive open level grassy backyard and front yard. An electric surrounding underground fence for dogs and a raised garden bed allows any person or pet to enjoy the amazing nature this landscaping has to offer. There is an additional storage shed in the back along with an attached two-car garage. This home sits on 1.38 acres however, there are many acres of conservation land behind and side of the plot. Schedule your showing quick and love this home as your own! Please see video tour or request for video
This property is off market, which means it's not currently listed for sale or rent on Zillow. This may be different from what's available on other websites or public sources.


