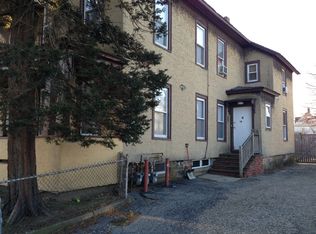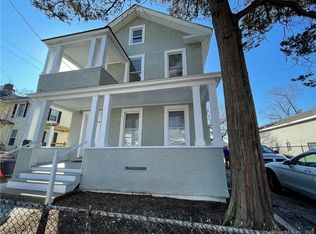Sold for $353,000
$353,000
54 Deforest Avenue, Bridgeport, CT 06607
3beds
1,313sqft
Single Family Residence
Built in 1897
4,791.6 Square Feet Lot
$363,300 Zestimate®
$269/sqft
$2,473 Estimated rent
Home value
$363,300
$323,000 - $407,000
$2,473/mo
Zestimate® history
Loading...
Owner options
Explore your selling options
What's special
Tastefully updated single family home close to the harbor! This house has great curb appeal with its large deck, pergola and new landscaping. On the main level inside you'll find an updated kitchen with granite counters, grey shaker cabinets, tile backsplash and full appliances. There is also a spacious living room with access to the porch, a formal dining room, and an additional room great for an den or possible conversion to 4th bedroom. Upstairs there are 3 bedrooms with new vinyl plank flooring and fresh paint. The updated full bath with new shower, tile, flooring, toilet, tub, lights and vanity. In addition there is a full partially finished basement great for storage and a large 2 car detached garage and shed. Set up a showing today!
Zillow last checked: 8 hours ago
Listing updated: March 18, 2025 at 06:35am
Listed by:
Douglas Ledewitz 203-305-5282,
Pulse Realty LLC 203-672-4888
Bought with:
Marina Tirado, RES.0813587
Dave Jones Realty, LLC
Source: Smart MLS,MLS#: 24056950
Facts & features
Interior
Bedrooms & bathrooms
- Bedrooms: 3
- Bathrooms: 1
- Full bathrooms: 1
Primary bedroom
- Features: Laminate Floor
- Level: Upper
Bedroom
- Features: Laminate Floor
- Level: Upper
Bedroom
- Level: Upper
Bathroom
- Features: Remodeled
- Level: Main
Dining room
- Features: Hardwood Floor
- Level: Main
Dining room
- Features: Hardwood Floor
- Level: Main
Kitchen
- Features: Remodeled, French Doors, Tile Floor
- Level: Main
Living room
- Features: Hardwood Floor
- Level: Main
Heating
- Forced Air, Natural Gas
Cooling
- None
Appliances
- Included: Gas Range, Range Hood, Refrigerator, Dishwasher, Gas Water Heater, Water Heater
Features
- Basement: Full,Storage Space,Interior Entry,Partially Finished
- Attic: Access Via Hatch
- Has fireplace: No
Interior area
- Total structure area: 1,313
- Total interior livable area: 1,313 sqft
- Finished area above ground: 1,313
Property
Parking
- Total spaces: 2
- Parking features: Detached
- Garage spaces: 2
Features
- Patio & porch: Deck
Lot
- Size: 4,791 sqft
- Features: Level, In Flood Zone
Details
- Parcel number: 13285
- Zoning: C
Construction
Type & style
- Home type: SingleFamily
- Architectural style: Colonial
- Property subtype: Single Family Residence
Materials
- Vinyl Siding
- Foundation: Concrete Perimeter
- Roof: Asphalt,Flat
Condition
- New construction: No
- Year built: 1897
Utilities & green energy
- Sewer: Public Sewer
- Water: Public
Community & neighborhood
Location
- Region: Bridgeport
Price history
| Date | Event | Price |
|---|---|---|
| 3/7/2025 | Sold | $353,000-5.8%$269/sqft |
Source: | ||
| 3/7/2025 | Pending sale | $374,900$286/sqft |
Source: | ||
| 11/1/2024 | Listed for sale | $374,900+100.3%$286/sqft |
Source: | ||
| 6/3/2024 | Sold | $187,201-25.1%$143/sqft |
Source: Public Record Report a problem | ||
| 5/13/2022 | Listing removed | -- |
Source: | ||
Public tax history
| Year | Property taxes | Tax assessment |
|---|---|---|
| 2025 | $3,917 | $90,160 |
| 2024 | $3,917 | $90,160 |
| 2023 | $3,917 | $90,160 |
Find assessor info on the county website
Neighborhood: East End
Nearby schools
GreatSchools rating
- 2/10Paul Laurence Dunbar SchoolGrades: PK-8Distance: 0.6 mi
- 3/10Bridgeport Military AcademyGrades: 9-12Distance: 1.4 mi
- 1/10Harding High SchoolGrades: 9-12Distance: 1.8 mi
Get pre-qualified for a loan
At Zillow Home Loans, we can pre-qualify you in as little as 5 minutes with no impact to your credit score.An equal housing lender. NMLS #10287.
Sell with ease on Zillow
Get a Zillow Showcase℠ listing at no additional cost and you could sell for —faster.
$363,300
2% more+$7,266
With Zillow Showcase(estimated)$370,566

